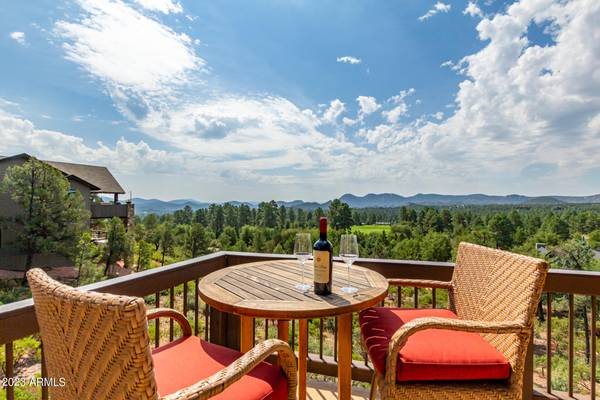$2,100,000
For more information regarding the value of a property, please contact us for a free consultation.
5 Beds
4.5 Baths
4,075 SqFt
SOLD DATE : 11/01/2023
Key Details
Property Type Single Family Home
Sub Type Single Family Residence
Listing Status Sold
Purchase Type For Sale
Square Footage 4,075 sqft
Price per Sqft $453
Subdivision Chaparral Pines Phase 2
MLS Listing ID 6596523
Sold Date 11/01/23
Style Other
Bedrooms 5
HOA Fees $158/qua
HOA Y/N Yes
Year Built 2010
Annual Tax Amount $5,819
Tax Year 2021
Lot Size 0.878 Acres
Acres 0.88
Property Sub-Type Single Family Residence
Source Arizona Regional Multiple Listing Service (ARMLS)
Property Description
Nestled in the Ponderosa Pines on the hillside overlooking the valley with views of Granite Dells and the Mogollon Rim is this one of a kind Mountain Retreat. This exquisite home in Chaparral Pines was tastefully designed for entertaining and is offered fully furnished. The main level has vaulted wood ceilings with an open living room, kitchen, butler pantry dining room, the primary suite, office, and mud room. Multiple large windows and sliders lead to the first of 3 private decks. Rain chains hang from the roofline singing & directing water to the expansive lot below. The lower level can be accessed by stairs or elevator and has 2 ensuites, 2 bedrooms, a large storage area with built in cabinets, and a wine room, 2 private decks, the dog run and kids play area. Golf cart include. a modern glass block shower, double walk-in closets, & private access from the garage/laundry hallway. Descending to the lower level unveils a vast family space, where the rustic charm of exposed beams meets the allure of a fully equipped wet bar. You'll also discover another two bedrooms, including their own resplendent bathrooms & direct access to the balconies. Take advantage of the large downstairs walk-in storage area, spacious den, & lovely powder room. End or begin your days on the expansive terraces, where the world stretches out in serene mountain silhouettes! Experience the grandeur & splendor that await in every corner of this remarkable residence! This gem won't disappoint!
Location
State AZ
County Gila
Community Chaparral Pines Phase 2
Area Gila
Direction Head northeast on AZ-260, Turn left onto Chaparral Pines Dr, Turn left onto Trailhead Dr, Turn left onto Scenic Dr, Turn right onto Morning Glory Cir. Property will be on the right.
Rooms
Other Rooms Guest Qtrs-Sep Entrn, Great Room, Family Room, BonusGame Room
Basement Finished
Master Bedroom Split
Den/Bedroom Plus 7
Separate Den/Office Y
Interior
Interior Features High Speed Internet, Smart Home, Granite Counters, Double Vanity, Other, Breakfast Bar, 9+ Flat Ceilings, Elevator, Furnished(See Rmrks), Vaulted Ceiling(s), Wet Bar, Kitchen Island, Pantry, 3/4 Bath Master Bdrm
Heating Electric
Cooling Central Air, Ceiling Fan(s), Programmable Thmstat
Flooring Carpet, Tile, Wood
Fireplaces Type 1 Fireplace, Living Room
Fireplace Yes
Window Features Skylight(s),Dual Pane,Mechanical Sun Shds
Appliance Electric Cooktop, Water Purifier
SPA None
Exterior
Exterior Feature Playground, Balcony, Hand/Racquetball Cts, Private Street(s)
Parking Features Garage Door Opener, Extended Length Garage, Direct Access, Attch'd Gar Cabinets, Side Vehicle Entry, Golf Cart Garage
Garage Spaces 3.0
Garage Description 3.0
Fence Wrought Iron
Pool None
Community Features Golf, Gated, Community Spa, Community Spa Htd, Community Pool Htd, Community Pool, Community Media Room, Guarded Entry, Concierge, Tennis Court(s), Playground, Biking/Walking Path, Fitness Center
Utilities Available APS
View City Light View(s), Mountain(s)
Roof Type Composition
Accessibility Bath Grab Bars
Porch Covered Patio(s)
Total Parking Spaces 3
Private Pool No
Building
Lot Description Sprinklers In Rear, Sprinklers In Front, Desert Front, Cul-De-Sac, Synthetic Grass Back
Story 1
Builder Name Custom
Sewer Septic in & Cnctd
Water City Water
Architectural Style Other
Structure Type Playground,Balcony,Hand/Racquetball Cts,Private Street(s)
New Construction No
Schools
Elementary Schools Out Of Maricopa Cnty
Middle Schools Out Of Maricopa Cnty
High Schools Out Of Maricopa Cnty
School District Payson Unified District
Others
HOA Name Chaparral Pines
HOA Fee Include Maintenance Grounds
Senior Community No
Tax ID 302-87-292
Ownership Fee Simple
Acceptable Financing Cash, Conventional, FHA, VA Loan
Horse Property N
Disclosures Agency Discl Req, Seller Discl Avail
Possession Close Of Escrow
Listing Terms Cash, Conventional, FHA, VA Loan
Financing Cash
Read Less Info
Want to know what your home might be worth? Contact us for a FREE valuation!

Our team is ready to help you sell your home for the highest possible price ASAP

Copyright 2025 Arizona Regional Multiple Listing Service, Inc. All rights reserved.
Bought with Built By Referral Rlty Grp 02








