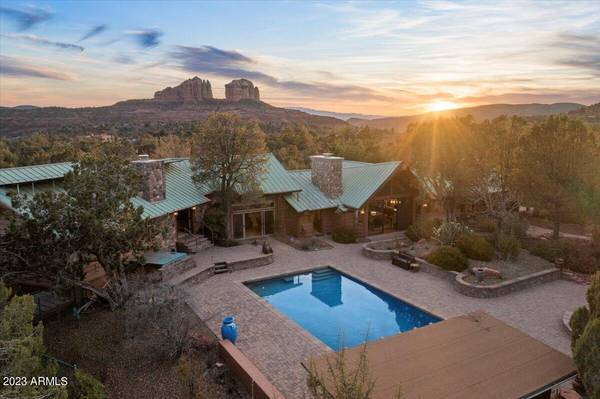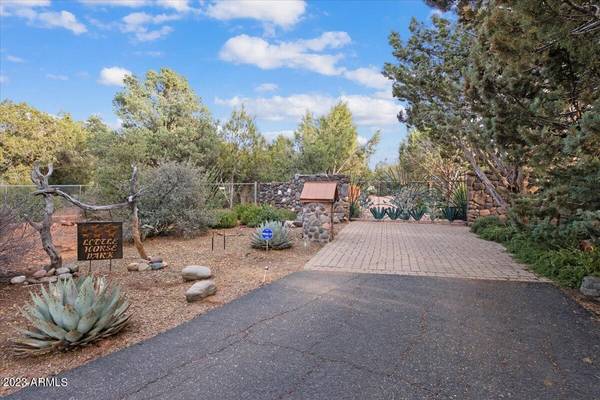$5,000,000
For more information regarding the value of a property, please contact us for a free consultation.
6 Beds
7 Baths
6,003 SqFt
SOLD DATE : 10/23/2023
Key Details
Property Type Single Family Home
Sub Type Single Family Residence
Listing Status Sold
Purchase Type For Sale
Square Footage 6,003 sqft
Price per Sqft $832
Subdivision Little Horse Park
MLS Listing ID 6534044
Sold Date 10/23/23
Style Other
Bedrooms 6
HOA Y/N No
Year Built 1988
Annual Tax Amount $13,097
Tax Year 2022
Lot Size 3.983 Acres
Acres 3.98
Property Sub-Type Single Family Residence
Source Arizona Regional Multiple Listing Service (ARMLS)
Property Description
Welcome to your own private sanctuary! This 6+ acre estate, located in the famous red rocks of Sedona, is a lifetime opportunity to own an incomparable resort-style home and create memories that will last forever. With breathtaking majestic views from every corner, no HOAs or restrictions, and furniture available if desired - this property is ready for you!
The main house features an open concept living area with plenty of room for entertaining friends and family. The guest house provides additional space when needed while the detached shop offers ample storage or can be used as a hobbyist's dream. Enjoy outdoor activities year-round like playing a game of tennis on your court or lounging by the pool & spa featuring views of Chapel Holy Cross from the studio windows that are sure to inspire. And with its direct access to Coconino National Forest out back - there are endless possibilities in this rare & unique find!
Location
State AZ
County Coconino
Community Little Horse Park
Area Coconino
Direction From Highway 179, east on to Indian Cliffs Rd, right/east on to Badger Dr, entrance to home is 100' past the Badger/Lynx intersection on the right.
Rooms
Other Rooms Library-Blt-in Bkcse, Guest Qtrs-Sep Entrn, ExerciseSauna Room, Separate Workshop, Great Room, Family Room, BonusGame Room, Arizona RoomLanai
Guest Accommodations 900.0
Master Bedroom Split
Den/Bedroom Plus 9
Separate Den/Office Y
Interior
Interior Features High Speed Internet, Granite Counters, Double Vanity, Upstairs, Vaulted Ceiling(s), Wet Bar, Kitchen Island, 2 Master Baths, Bidet, Full Bth Master Bdrm, Separate Shwr & Tub
Heating Electric
Cooling Central Air, Ceiling Fan(s)
Flooring Carpet, Tile
Fireplaces Type 3+ Fireplace, Free Standing, Family Room, Living Room, Master Bedroom
Fireplace Yes
Window Features Skylight(s),Low-Emissivity Windows
Appliance Electric Cooktop
SPA Private
Exterior
Exterior Feature Balcony, Private Yard, Sport Court(s), Storage, Tennis Court(s), Separate Guest House
Parking Features RV Access/Parking, Garage Door Opener, Extended Length Garage, Direct Access, Circular Driveway, Over Height Garage
Garage Spaces 6.0
Garage Description 6.0
Fence Chain Link
Pool Private
Landscape Description Irrigation Back, Irrigation Front
Community Features Biking/Walking Path
Utilities Available APS
View Mountain(s)
Roof Type Metal
Accessibility Multiple EntriesExits
Porch Covered Patio(s), Patio
Total Parking Spaces 6
Private Pool No
Building
Lot Description Desert Back, Desert Front, Irrigation Front, Irrigation Back
Story 2
Builder Name Lawler
Sewer Sewer - Available, Public Sewer, Septic Tank
Water Pvt Water Company
Architectural Style Other
Structure Type Balcony,Private Yard,Sport Court(s),Storage,Tennis Court(s), Separate Guest House
New Construction No
Schools
Elementary Schools Out Of Maricopa Cnty
Middle Schools Out Of Maricopa Cnty
High Schools Out Of Maricopa Cnty
Others
HOA Fee Include No Fees
Senior Community No
Tax ID 401-34-026
Ownership Fee Simple
Acceptable Financing Cash, Conventional
Horse Property N
Disclosures Agency Discl Req, Seller Discl Avail
Possession Close Of Escrow, By Agreement
Listing Terms Cash, Conventional
Financing Conventional
Read Less Info
Want to know what your home might be worth? Contact us for a FREE valuation!

Our team is ready to help you sell your home for the highest possible price ASAP

Copyright 2025 Arizona Regional Multiple Listing Service, Inc. All rights reserved.
Bought with Non-MLS Office








