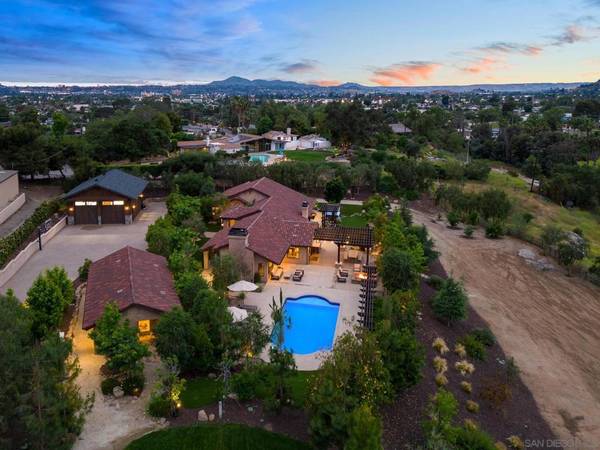$2,799,000
For more information regarding the value of a property, please contact us for a free consultation.
4 Beds
4 Baths
3,973 SqFt
SOLD DATE : 08/09/2023
Key Details
Property Type Single Family Home
Sub Type Single Family Residence
Listing Status Sold
Purchase Type For Sale
Square Footage 3,973 sqft
Price per Sqft $692
Subdivision El Cajon
MLS Listing ID 230011295SD
Sold Date 08/09/23
Bedrooms 4
Full Baths 3
Half Baths 1
HOA Y/N No
Year Built 1979
Property Sub-Type Single Family Residence
Property Description
Welcome to the epitome of luxury living in Granite Hills, where the enchantment of Rancho Santa Fe-inspired architecture meets modern elegance. This exceptional 4-bedroom, 3.5-bathroom home is a masterpiece of design, offering an exquisite blend of opulence and comfort. Upon arrival, you'll be captivated by the grandeur of this sprawling estate, nestled on a large, spacious lot. The meticulously landscaped grounds are a testament to the homeowner's passion for creating a serene oasis. Lush greenery and vibrant flora surround the property, evoking a sense of tranquility and harmony with nature. As you step inside, you'll be greeted by an abundance of natural light that fills every corner of this stunning residence. The seamless flow of the open floor plan creates a welcoming ambiance, perfect for both intimate family gatherings and extravagant entertaining. The gourmet kitchen is a chef's dream, boasting natural stone floors and countertops that exude elegance and timeless beauty. Equipped with top-of-the-line appliances, ample storage space, and a convenient center island, it is a haven for culinary enthusiasts. The living spaces are designed to impress, with high ceilings and expansive windows that frame breathtaking panoramic views of the city lights. Imagine unwinding in the evening, watching the sunset paint the sky with vibrant hues, or hosting guests for an unforgettable soiree on the spacious patio. In addition to the main residence, this property offers a detached Casita, providing a private retreat for guests or a versatile space for a home office. Welcome to the epitome of luxury living in Granite Hills, where the enchantment of Rancho Santa Fe-inspired architecture meets modern elegance. This exceptional 4-bedroom, 3.5-bathroom home is a masterpiece of design, offering an exquisite blend of opulence and comfort. Upon arrival, you'll be captivated by the grandeur of this sprawling estate, nestled on a large, spacious lot. The meticulously landscaped grounds are a testament to the homeowner's passion for creating a serene oasis. Lush greenery and vibrant flora surround the property, evoking a sense of tranquility and harmony with nature. As you step inside, you'll be greeted by an abundance of natural light that fills every corner of this stunning residence. The seamless flow of the open floor plan creates a welcoming ambiance, perfect for both intimate family gatherings and extravagant entertaining. The gourmet kitchen is a chef's dream, boasting natural stone floors and countertops that exude elegance and timeless beauty. Equipped with top-of-the-line appliances, ample storage space, and a convenient center island, it is a haven for culinary enthusiasts. The living spaces are designed to impress, with high ceilings and expansive windows that frame breathtaking panoramic views of the city lights. Imagine unwinding in the evening, watching the sunset paint the sky with vibrant hues, or hosting guests for an unforgettable soiree on the spacious patio. In addition to the main residence, this property offers a detached Casita, providing a private retreat for guests or a versatile space for a home office. Adjacent to the Casita, you'll find a detached shop that has been thoughtfully built with a separate built-in gym, allowing you to stay fit without ever leaving the comfort of your own home.The outdoor amenities are equally as remarkable, with a sparkling swimming pool and a luxurious jacuzzi beckoning you to indulge in relaxation and leisure. The fire pit invites you to gather around its warm embrace on cool evenings, creating unforgettable memories with loved ones. Privacy and security are paramount, with the fully fenced property offering peace of mind and a sense of seclusion. Every detail of this extraordinary residence has been carefully considered, from the custom finishes to the attention to detail throughout. Luxury, elegance, and unparalleled craftsmanship converge in this exceptional Granite Hills home. Pr...
Location
State CA
County San Diego
Area 92019 - El Cajon
Interior
Interior Features Walk-In Pantry, Walk-In Closet(s), Workshop
Heating Forced Air, Fireplace(s), Natural Gas
Cooling Central Air
Flooring Stone
Fireplaces Type Family Room, Gas, Gas Starter, Living Room
Fireplace Yes
Appliance Barbecue, Counter Top, Dishwasher, Freezer, Gas Cooking, Disposal, Microwave, Refrigerator
Laundry Electric Dryer Hookup, Gas Dryer Hookup, Laundry Room
Exterior
Exterior Feature Fire Pit
Parking Features Paved
Garage Spaces 4.0
Garage Description 4.0
Pool Heated, In Ground
Porch Covered
Total Parking Spaces 14
Building
Story 1
Entry Level One
Level or Stories One
Others
Senior Community No
Tax ID 5112403600
Acceptable Financing Cash, Conventional, FHA, VA Loan
Listing Terms Cash, Conventional, FHA, VA Loan
Financing VA
Read Less Info
Want to know what your home might be worth? Contact us for a FREE valuation!

Our team is ready to help you sell your home for the highest possible price ASAP

Bought with OUT OF AREA OUT OF AREA








