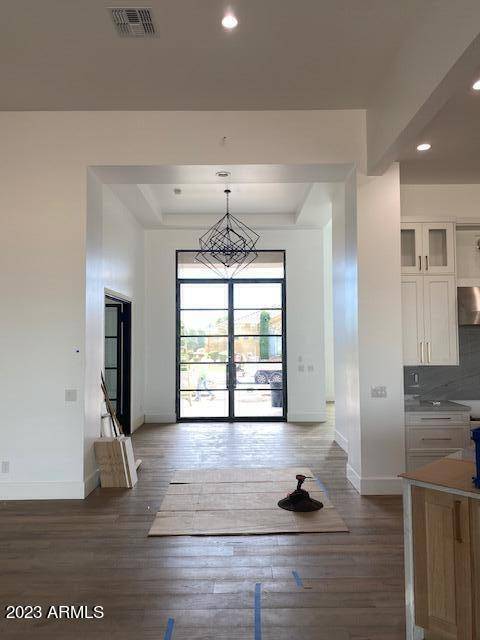$2,360,000
For more information regarding the value of a property, please contact us for a free consultation.
5 Beds
4.5 Baths
5,674 SqFt
SOLD DATE : 05/31/2023
Key Details
Property Type Single Family Home
Sub Type Single Family Residence
Listing Status Sold
Purchase Type For Sale
Square Footage 5,674 sqft
Price per Sqft $415
Subdivision Citrus Preserve
MLS Listing ID 6562206
Sold Date 05/31/23
Style Santa Barbara/Tuscan
Bedrooms 5
HOA Fees $217/qua
HOA Y/N Yes
Year Built 2023
Annual Tax Amount $1,990
Tax Year 2022
Lot Size 0.515 Acres
Acres 0.51
Property Sub-Type Single Family Residence
Source Arizona Regional Multiple Listing Service (ARMLS)
Property Description
New Construction! Beautiful Custom Home!
5 Bedrooms, Office, Game room, Great room floor plan, with fireplace, open kitchen, beautiful finishes. Walk-in pantry, Walk-in closet, all in-suite bathrooms, 1/2 powder bath
Location
State AZ
County Maricopa
Community Citrus Preserve
Rooms
Other Rooms Family Room, BonusGame Room
Master Bedroom Split
Den/Bedroom Plus 7
Separate Den/Office Y
Interior
Interior Features Granite Counters, Double Vanity, Master Downstairs, Eat-in Kitchen, Breakfast Bar, 9+ Flat Ceilings, Pantry, Full Bth Master Bdrm, Separate Shwr & Tub
Heating Electric
Cooling Central Air, Ceiling Fan(s), ENERGY STAR Qualified Equipment, Programmable Thmstat
Flooring Tile, Wood
Fireplaces Type 1 Fireplace
Fireplace Yes
Window Features Low-Emissivity Windows,Dual Pane
Appliance Gas Cooktop
SPA None
Laundry Wshr/Dry HookUp Only
Exterior
Parking Features Garage Door Opener, Extended Length Garage, Direct Access, Over Height Garage
Garage Spaces 4.0
Garage Description 4.0
Fence Block
Pool No Pool
Community Features Playground, Biking/Walking Path
View Mountain(s)
Roof Type Tile
Porch Covered Patio(s), Patio
Private Pool No
Building
Lot Description Synthetic Grass Frnt
Story 1
Builder Name R B Stevenson Design Homes Inc
Sewer Public Sewer
Water City Water
Architectural Style Santa Barbara/Tuscan
New Construction No
Schools
Elementary Schools Navarrete Elementary
Middle Schools Willie & Coy Payne Jr. High
High Schools Arizona College Prep High School
School District Chandler Unified District
Others
HOA Name Brown Mgt
HOA Fee Include Maintenance Grounds,Street Maint
Senior Community No
Tax ID 304-81-048
Ownership Fee Simple
Acceptable Financing Cash, Conventional, VA Loan
Horse Property N
Disclosures Agency Discl Req, Seller Discl Avail
Possession Close Of Escrow
Listing Terms Cash, Conventional, VA Loan
Financing Other
Special Listing Condition Owner/Agent
Read Less Info
Want to know what your home might be worth? Contact us for a FREE valuation!

Our team is ready to help you sell your home for the highest possible price ASAP

Copyright 2025 Arizona Regional Multiple Listing Service, Inc. All rights reserved.
Bought with America One Luxury Real Estate







