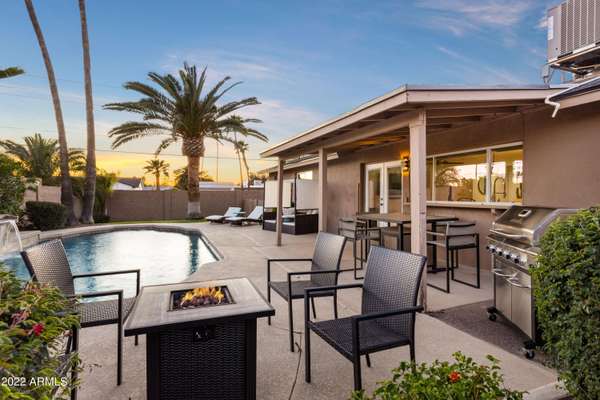$999,000
For more information regarding the value of a property, please contact us for a free consultation.
4 Beds
3 Baths
2,236 SqFt
SOLD DATE : 03/31/2023
Key Details
Property Type Single Family Home
Sub Type Single Family Residence
Listing Status Sold
Purchase Type For Sale
Square Footage 2,236 sqft
Price per Sqft $438
Subdivision Norma Estates
MLS Listing ID 6493740
Sold Date 03/31/23
Bedrooms 4
HOA Y/N No
Year Built 1977
Annual Tax Amount $3,267
Tax Year 2022
Lot Size 10,782 Sqft
Acres 0.25
Property Sub-Type Single Family Residence
Source Arizona Regional Multiple Listing Service (ARMLS)
Property Description
Tastefully remodeled 4bed/3 bathroom, plus den. 2 master suites. Open floor plan. NO HOA. Amazing entertaining backyard with a Ramada with outdoor fireplace, new pebble tec in pool with water feature! Location! Just minutes from Kierland, Scottsdale Quarter, Mayo, Frwys 101 &51, airport, Desert Ridge mall, PV mall, Fashion Square, Old Town Scottsdale! Active short term rental
Location
State AZ
County Maricopa
Community Norma Estates
Area Maricopa
Direction From Thunderbird, Go North on 52nd St. Right on Winchcomb. From Greenway, go South on 52nd st. Left on Winchcomb
Rooms
Master Bedroom Split
Den/Bedroom Plus 5
Separate Den/Office Y
Interior
Interior Features Double Vanity, Breakfast Bar, Pantry, 2 Master Baths
Heating Electric
Cooling Central Air
Flooring Stone, Tile, Wood
Fireplaces Type None
Fireplace No
Window Features Skylight(s),Solar Screens
SPA None
Exterior
Garage Spaces 2.0
Garage Description 2.0
Fence Block
Pool Private
Utilities Available APS
Roof Type Composition
Total Parking Spaces 2
Private Pool No
Building
Lot Description Sprinklers In Rear, Desert Front, Gravel/Stone Front, Gravel/Stone Back
Story 1
Builder Name Unknown
Sewer Public Sewer
Water City Water
New Construction No
Schools
Elementary Schools Liberty Elementary School
Middle Schools Sunrise Middle School
High Schools Horizon High School
School District Paradise Valley Unified District
Others
HOA Fee Include No Fees
Senior Community No
Tax ID 215-65-205
Ownership Fee Simple
Acceptable Financing Cash, Conventional
Horse Property N
Disclosures Agency Discl Req, Seller Discl Avail
Possession Close Of Escrow, By Agreement
Listing Terms Cash, Conventional
Financing Conventional
Read Less Info
Want to know what your home might be worth? Contact us for a FREE valuation!

Our team is ready to help you sell your home for the highest possible price ASAP

Copyright 2025 Arizona Regional Multiple Listing Service, Inc. All rights reserved.
Bought with eXp Realty








