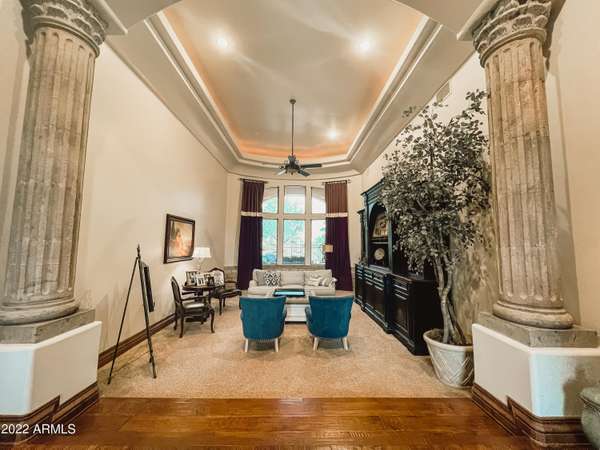$1,790,000
For more information regarding the value of a property, please contact us for a free consultation.
5 Beds
4.5 Baths
5,500 SqFt
SOLD DATE : 10/05/2022
Key Details
Property Type Single Family Home
Sub Type Single Family Residence
Listing Status Sold
Purchase Type For Sale
Square Footage 5,500 sqft
Price per Sqft $306
Subdivision Highgrove Estates
MLS Listing ID 6433442
Sold Date 10/05/22
Bedrooms 5
HOA Fees $250/mo
HOA Y/N Yes
Year Built 1998
Annual Tax Amount $6,540
Tax Year 2021
Lot Size 0.738 Acres
Acres 0.74
Property Sub-Type Single Family Residence
Source Arizona Regional Multiple Listing Service (ARMLS)
Property Description
One-of-a-kind Custom home. Grand entry, open living & dining. Elegant Primary Suite with spacious 2-story closet for all the extras.
5 Bedroom, 4.5 baths, Split floor plan. Office off entry with wood ceiling. Intricate travertine & wood floors, both Cantera/natural stone & old-world brick and beams accents throughout! The kitchen is a culinary accomplishment feat. Custom hand-carved wood cabinetry & trim, huge walk-in pantry. Dacor professional cooktop, ovens, granite counters & a built-in Viking fridge & freezer. Family room 1 has a custom ''tech station'' for two computers for those homework projects. Additional rooms include the 2nd Family room / Theater Rd / Game Rm. Custom wood cabinets. Swim in the diving pool or Play Pickleball. Lush landscaping with plenty of Palm and Citrus tree Full patio in back with cabana overlooks the pool and pickleball court. Lush landscaping. A one of a kind recreation area for family times.
Location
State AZ
County Maricopa
Community Highgrove Estates
Direction Val Vista Dr. / McKellips Rd. Directions: South to Mclellan, 3/4 mile East on Mclellan to the gates on the north side of the street. Once through the gates first home on left.
Rooms
Den/Bedroom Plus 6
Separate Den/Office Y
Interior
Interior Features Granite Counters, Double Vanity, Eat-in Kitchen, Breakfast Bar, Kitchen Island, Pantry, Bidet, Full Bth Master Bdrm, Separate Shwr & Tub, Tub with Jets
Heating Electric
Cooling Central Air, Ceiling Fan(s), Programmable Thmstat
Fireplaces Type 2 Fireplace, Exterior Fireplace, Family Room, Master Bedroom, Gas
Fireplace Yes
Appliance Gas Cooktop
SPA Heated,Private
Exterior
Garage Spaces 4.0
Garage Description 4.0
Fence Block
Pool Diving Pool
Landscape Description Irrigation Back, Flood Irrigation, Irrigation Front
Roof Type Tile
Private Pool No
Building
Lot Description Grass Front, Synthetic Grass Back, Auto Timer H2O Front, Auto Timer H2O Back, Irrigation Front, Irrigation Back, Flood Irrigation
Story 1
Builder Name CUSTOM
Sewer Public Sewer
Water City Water
New Construction No
Schools
Elementary Schools Bush Elementary
Middle Schools Stapley Junior High School
High Schools Mountain View High School
School District Mesa Unified District
Others
HOA Name ESTATES AT HIGHGROVE
HOA Fee Include Maintenance Grounds,Street Maint
Senior Community No
Tax ID 141-29-057
Ownership Fee Simple
Acceptable Financing Cash, Conventional
Horse Property N
Disclosures Agency Discl Req, Seller Discl Avail
Possession Close Of Escrow
Listing Terms Cash, Conventional
Financing Cash
Read Less Info
Want to know what your home might be worth? Contact us for a FREE valuation!

Our team is ready to help you sell your home for the highest possible price ASAP

Copyright 2025 Arizona Regional Multiple Listing Service, Inc. All rights reserved.
Bought with RE/MAX Classic







