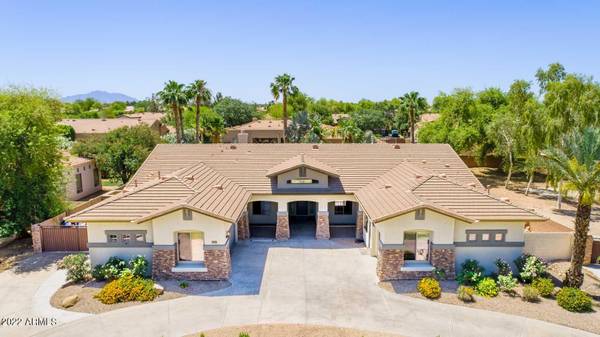$1,599,999
For more information regarding the value of a property, please contact us for a free consultation.
6 Beds
5.5 Baths
5,601 SqFt
SOLD DATE : 08/26/2022
Key Details
Property Type Single Family Home
Sub Type Single Family Residence
Listing Status Sold
Purchase Type For Sale
Square Footage 5,601 sqft
Price per Sqft $267
Subdivision Gilbert Commons Unit 1 Lot 53 And Tract P Replat
MLS Listing ID 6398234
Sold Date 08/26/22
Style Ranch
Bedrooms 6
HOA Fees $156/qua
HOA Y/N Yes
Year Built 2000
Annual Tax Amount $7,198
Tax Year 2021
Lot Size 0.673 Acres
Acres 0.67
Property Sub-Type Single Family Residence
Source Arizona Regional Multiple Listing Service (ARMLS)
Property Description
!!!!!!PRICE REDUCED!!!! Bring us an offer. Prime location! Near 202 freeway and San Tan Mall shopping. This large 5600+ square foot single level basement home boasts 6 bedrooms, 5.5 baths, den/office, formal living and dining room, with attached guest quarters. Guest quarters feature its own entrance, garage, and full kitchen. Home has been fully remodeled. All new A/C units, new floors throughout, completely new kitchen, new appliances, and new bathrooms. Home sits on more than a half acre on a corner lot. Side yard is large enough for a large sports court or RV garage. Outside features a remodeled pool with a jacuzzi and rock water slide, outdoor BBQ with bar seating, outdoor shower, and large grassy area.
Location
State AZ
County Maricopa
Community Gilbert Commons Unit 1 Lot 53 And Tract P Replat
Area Maricopa
Direction Left on Williamsfield. Right on Allen. Left on Attleboro. Left on Cottonwood. Cottonwood becomes Hampton. Property is on the corner across from the park.
Rooms
Other Rooms Guest Qtrs-Sep Entrn, Great Room, Family Room
Basement Finished
Den/Bedroom Plus 7
Separate Den/Office Y
Interior
Interior Features Granite Counters, Eat-in Kitchen, Breakfast Bar, Central Vacuum, Kitchen Island, Pantry, Full Bth Master Bdrm, Separate Shwr & Tub
Heating Natural Gas
Cooling Central Air
Flooring Carpet, Tile
Fireplaces Type Other, 1 Fireplace, Living Room
Fireplace Yes
Appliance Gas Cooktop
SPA Private
Laundry Wshr/Dry HookUp Only
Exterior
Exterior Feature Built-in Barbecue
Parking Features RV Gate
Garage Spaces 3.0
Garage Description 3.0
Fence Block
Pool Private
Community Features Playground
Utilities Available SRP
Roof Type Tile
Porch Covered Patio(s)
Total Parking Spaces 3
Private Pool No
Building
Lot Description Sprinklers In Rear, Sprinklers In Front, Corner Lot, Desert Front, Gravel/Stone Front, Grass Back
Story 1
Builder Name Trieste
Sewer Public Sewer
Water City Water
Architectural Style Ranch
Structure Type Built-in Barbecue
New Construction No
Schools
Elementary Schools Spectrum Elementary
Middle Schools South Valley Jr. High
High Schools Mesquite High School
School District Gilbert Unified District
Others
HOA Name Landmark at Gilbert
HOA Fee Include Maintenance Grounds
Senior Community No
Tax ID 304-44-935
Ownership Fee Simple
Acceptable Financing Cash, Conventional
Horse Property N
Disclosures None
Possession Close Of Escrow
Listing Terms Cash, Conventional
Financing Other
Special Listing Condition Owner/Agent
Read Less Info
Want to know what your home might be worth? Contact us for a FREE valuation!

Our team is ready to help you sell your home for the highest possible price ASAP

Copyright 2025 Arizona Regional Multiple Listing Service, Inc. All rights reserved.
Bought with eXp Realty








