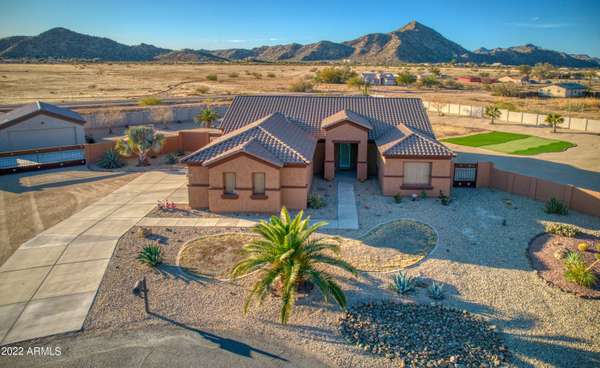$745,500
For more information regarding the value of a property, please contact us for a free consultation.
4 Beds
2 Baths
3,350 SqFt
SOLD DATE : 04/15/2022
Key Details
Property Type Single Family Home
Sub Type Single Family Residence
Listing Status Sold
Purchase Type For Sale
Square Footage 3,350 sqft
Price per Sqft $232
Subdivision Saddle Creek Ranch
MLS Listing ID 6354298
Sold Date 04/15/22
Style Ranch
Bedrooms 4
HOA Y/N No
Year Built 2005
Annual Tax Amount $2,120
Tax Year 2021
Lot Size 1.304 Acres
Acres 1.3
Property Sub-Type Single Family Residence
Source Arizona Regional Multiple Listing Service (ARMLS)
Property Description
Gorgeous 4/2 home situated on a 1.25 Acre Cul-de-Sac Lot. Home Features Rhino Shield Exterior Paint (25 year warranty), 4 Bedrooms with Separate Living, Family, & Formal Dining Rooms, Eat-In Kitchen w/Breakfast Bar, Island & Pantry, Granite Counters, 42'' Maple Cabinets, Gas Range with Built-In Microwave, Soft Water, Add'l Cabinets in Laundry, Plumbed for Gas Dryer, Dual Sinks, Separate Tub/Shower & Walk-In Closet in Master Bath. Backyard Features An Extended Covered Patio, Built-In BBQ, Private Pebble-Tec Play Pool w/Rock Waterfall & Oversized Second Step, 3 Car Garage on main home, RV Gate with 50-amp service for RV's and 875 Sq.ft. Detached Garage built in 2018.
Location
State AZ
County Pinal
Community Saddle Creek Ranch
Area Pinal
Direction E on McCartney Rd to Pinto Ln. N on Pinto to Gelding Ln. E on Gelding to Pinto Ln. N on Pinto to Mare Ave. W on Mare to Pinto Ln. N on Pinto to Palomino Way. W on Palomino to home on NE Corner.
Rooms
Other Rooms Separate Workshop, Great Room
Master Bedroom Split
Den/Bedroom Plus 4
Separate Den/Office N
Interior
Interior Features High Speed Internet, Granite Counters, Double Vanity, Eat-in Kitchen, Breakfast Bar, 9+ Flat Ceilings, Furnished(See Rmrks), No Interior Steps, Soft Water Loop, Kitchen Island, Pantry, Full Bth Master Bdrm, Separate Shwr & Tub
Heating Natural Gas
Cooling Central Air
Flooring Carpet, Tile
Fireplaces Type None
Fireplace No
Window Features Solar Screens,Dual Pane
SPA None
Exterior
Exterior Feature Storage, Built-in Barbecue
Parking Features RV Access/Parking, RV Gate, Garage Door Opener, Extended Length Garage, Direct Access, Side Vehicle Entry, Detached
Garage Spaces 5.0
Garage Description 5.0
Fence Block
Pool Play Pool, Private
Utilities Available Other Electric (See Remarks)
View City Light View(s), Mountain(s)
Roof Type Tile
Porch Covered Patio(s), Patio
Total Parking Spaces 5
Private Pool No
Building
Lot Description Sprinklers In Rear, Sprinklers In Front, Desert Back, Desert Front, Cul-De-Sac, Gravel/Stone Back, Synthetic Grass Back, Auto Timer H2O Front, Auto Timer H2O Back
Story 1
Builder Name Cornerstone
Sewer Septic in & Cnctd, Septic Tank
Water Pvt Water Company
Architectural Style Ranch
Structure Type Storage,Built-in Barbecue
New Construction No
Schools
Elementary Schools Heartland Ranch Elementary School
Middle Schools Hohokam Middle School
High Schools Coolidge High School
School District Coolidge Unified District
Others
HOA Fee Include No Fees
Senior Community No
Tax ID 509-50-113
Ownership Fee Simple
Acceptable Financing Cash, Conventional, VA Loan
Horse Property Y
Disclosures Agency Discl Req, Seller Discl Avail
Possession Close Of Escrow
Listing Terms Cash, Conventional, VA Loan
Financing VA
Read Less Info
Want to know what your home might be worth? Contact us for a FREE valuation!

Our team is ready to help you sell your home for the highest possible price ASAP

Copyright 2025 Arizona Regional Multiple Listing Service, Inc. All rights reserved.
Bought with Superb Realty








