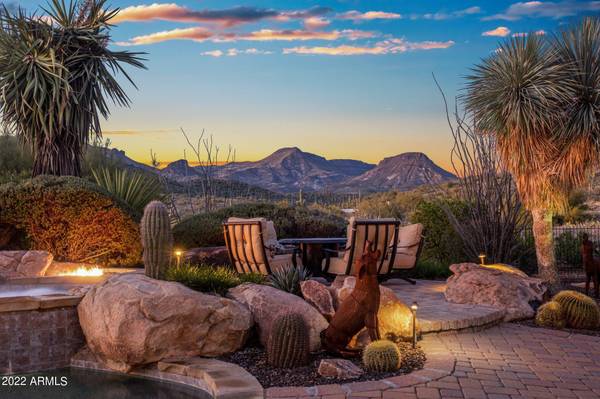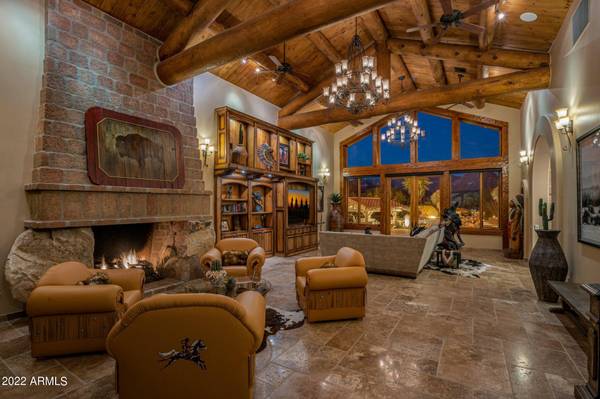$4,800,000
For more information regarding the value of a property, please contact us for a free consultation.
5 Beds
5 Baths
8,519 SqFt
SOLD DATE : 03/07/2022
Key Details
Property Type Single Family Home
Sub Type Single Family Residence
Listing Status Sold
Purchase Type For Sale
Square Footage 8,519 sqft
Price per Sqft $563
Subdivision No Hoa
MLS Listing ID 6341323
Sold Date 03/07/22
Bedrooms 5
HOA Y/N No
Year Built 2009
Annual Tax Amount $6,368
Tax Year 2021
Lot Size 3.215 Acres
Acres 3.21
Property Sub-Type Single Family Residence
Property Description
On the edge of 3 mil acres of parkland, the views from this gated estate are unmatched. The main house and guest house have 5 beds and baths, a grand living room, western saloon and private theater. The kitchen is equipped with a 72'' Sub-Zero refrigerator, 6 burner Wolf range with double ovens, beverage fridge and pizza oven. Car lovers will appreciate the 3 over-height garages with custom cabinetry. The resort backyard includes a negative edge pool with a swim up ramada, elevated waterfall spa and built-in BBQ. Enjoy mountain views from seating areas surrounding fire features. Outdoor adventure awaits with direct access to over 900 mi of hiking and horse trails. Included in the 3.2 acre, no HOA, property is an acre of flat land suitable for additional recreation space or a private stable
Location
State AZ
County Maricopa
Community No Hoa
Direction Contact listing agent for directions.
Rooms
Other Rooms Guest Qtrs-Sep Entrn, Loft, Media Room, Family Room, BonusGame Room
Basement Finished, Partial
Master Bedroom Not split
Den/Bedroom Plus 8
Separate Den/Office Y
Interior
Interior Features High Speed Internet, Smart Home, Granite Counters, Double Vanity, Eat-in Kitchen, Breakfast Bar, 9+ Flat Ceilings, Central Vacuum, Vaulted Ceiling(s), Kitchen Island, Pantry, Full Bth Master Bdrm, Separate Shwr & Tub, Tub with Jets
Heating Electric
Cooling Central Air, Ceiling Fan(s), Mini Split, Programmable Thmstat
Flooring Carpet, Stone, Tile, Wood
Fireplaces Type Fire Pit, 3+ Fireplace, Exterior Fireplace, Family Room, Living Room, Master Bedroom, Gas
Fireplace Yes
Window Features Solar Screens,Dual Pane,Mechanical Sun Shds,Tinted Windows,Wood Frames
Appliance Gas Cooktop, Water Purifier
SPA Heated,Private
Laundry Other
Exterior
Exterior Feature Misting System, Private Street(s), Private Yard, Built-in Barbecue, Separate Guest House
Parking Features RV Access/Parking, Gated, Garage Door Opener, Direct Access, Circular Driveway, Attch'd Gar Cabinets, Over Height Garage, Temp Controlled
Garage Spaces 7.5
Garage Description 7.5
Fence Wrought Iron
Pool Heated
Utilities Available Propane
View Mountain(s)
Roof Type Tile
Accessibility Zero-Grade Entry
Porch Covered Patio(s), Patio
Private Pool Yes
Building
Lot Description Sprinklers In Rear, Sprinklers In Front, Corner Lot, Desert Back, Desert Front, Gravel/Stone Front, Gravel/Stone Back, Synthetic Grass Back, Auto Timer H2O Front, Auto Timer H2O Back
Story 1
Builder Name Mckenzie Builders
Sewer Septic in & Cnctd, Septic Tank
Water City Water
Structure Type Misting System,Private Street(s),Private Yard,Built-in Barbecue, Separate Guest House
New Construction No
Schools
Elementary Schools Black Mountain Elementary School
Middle Schools Sonoran Trails Middle School
High Schools Cactus Shadows High School
School District Cave Creek Unified District
Others
HOA Fee Include No Fees
Senior Community No
Tax ID 211-82-143-D
Ownership Fee Simple
Acceptable Financing Cash, Conventional
Horse Property Y
Disclosures Agency Discl Req, Seller Discl Avail
Horse Feature Bridle Path Access
Possession Close Of Escrow
Listing Terms Cash, Conventional
Financing Cash
Read Less Info
Want to know what your home might be worth? Contact us for a FREE valuation!

Our team is ready to help you sell your home for the highest possible price ASAP

Copyright 2025 Arizona Regional Multiple Listing Service, Inc. All rights reserved.
Bought with Coldwell Banker Realty







