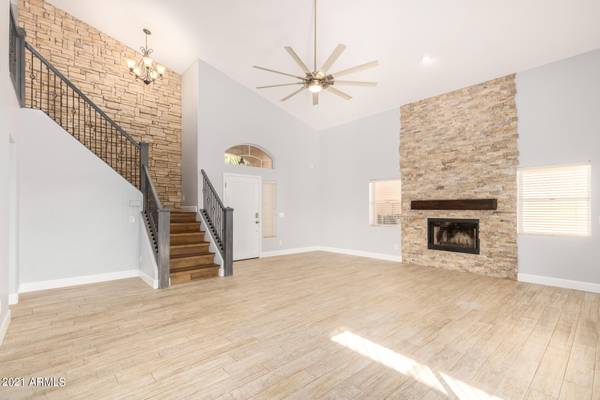$475,000
For more information regarding the value of a property, please contact us for a free consultation.
3 Beds
2.5 Baths
1,698 SqFt
SOLD DATE : 12/30/2021
Key Details
Property Type Single Family Home
Sub Type Single Family Residence
Listing Status Sold
Purchase Type For Sale
Square Footage 1,698 sqft
Price per Sqft $279
Subdivision El Dorado Lakes Golf Community Tract C
MLS Listing ID 6327502
Sold Date 12/30/21
Bedrooms 3
HOA Fees $35/qua
HOA Y/N Yes
Year Built 1996
Annual Tax Amount $1,885
Tax Year 2021
Lot Size 6,247 Sqft
Acres 0.14
Property Sub-Type Single Family Residence
Source Arizona Regional Multiple Listing Service (ARMLS)
Property Description
Updated & Move-in Ready! 3 Bedroom 2 1/2 Bath Home in El Dorado Lakes Golf Community with a Private Pool! Home backs to the 11th Green of the Kokopelli Golf Course. Beautiful Quartz Countertops in the Kitchen and Baths-all with updated cabinets & Fixtures! Kitchen includes all appliances + Washer/Dryer! 5-inch baseboards, dramatic, modern stone features at fireplace and staircase! Great Room opens to the covered and extended patio for entertaining! Upstairs Master Bedroom features a walk-out Balcony with views of the yard and golf course! Master Bath includes double sinks and separate shower and soaking tub! No carpet! Light-Bright- and Clean! All this and close to Downtown Gilbert Restaurants, Shopping, and I-60 Freeway!
Location
State AZ
County Maricopa
Community El Dorado Lakes Golf Community Tract C
Area Maricopa
Direction West on Guadalupe, North on El Dorado Dr, East on San Remo to property on the right side of the street.
Rooms
Other Rooms Great Room
Master Bedroom Split
Den/Bedroom Plus 3
Separate Den/Office N
Interior
Interior Features High Speed Internet, Double Vanity, Upstairs, Eat-in Kitchen, Breakfast Bar, Vaulted Ceiling(s), Kitchen Island, Pantry, Full Bth Master Bdrm, Separate Shwr & Tub
Heating Electric
Cooling Central Air, Ceiling Fan(s), Programmable Thmstat
Flooring Tile
Fireplaces Type 1 Fireplace, Family Room
Fireplace Yes
Window Features Dual Pane
SPA None
Exterior
Parking Features Garage Door Opener, Direct Access
Garage Spaces 2.0
Garage Description 2.0
Fence Block, Wrought Iron
Pool Variable Speed Pump, Private
Community Features Golf, Lake, Playground, Biking/Walking Path
Utilities Available SRP
Roof Type Tile
Porch Covered Patio(s), Patio
Total Parking Spaces 2
Private Pool No
Building
Lot Description On Golf Course, Grass Front, Grass Back, Auto Timer H2O Front, Auto Timer H2O Back
Story 2
Builder Name Blandford Homes
Sewer Public Sewer
Water City Water
New Construction No
Schools
Elementary Schools Playa Del Rey Elementary School
Middle Schools Mesquite Jr High School
High Schools Mesquite High School
School District Gilbert Unified District
Others
HOA Name El Dorado Lakes Golf
HOA Fee Include Maintenance Grounds
Senior Community No
Tax ID 302-09-119
Ownership Fee Simple
Acceptable Financing Cash, Conventional, VA Loan
Horse Property N
Disclosures Agency Discl Req, Seller Discl Avail
Possession Close Of Escrow
Listing Terms Cash, Conventional, VA Loan
Financing Conventional
Read Less Info
Want to know what your home might be worth? Contact us for a FREE valuation!

Our team is ready to help you sell your home for the highest possible price ASAP

Copyright 2025 Arizona Regional Multiple Listing Service, Inc. All rights reserved.
Bought with HomeSmart








