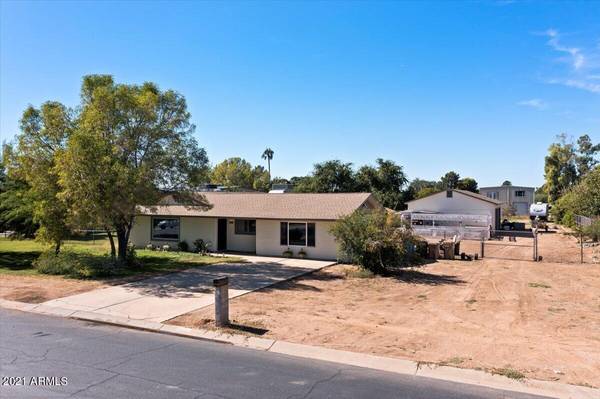$685,000
For more information regarding the value of a property, please contact us for a free consultation.
4 Beds
2 Baths
2,022 SqFt
SOLD DATE : 01/03/2022
Key Details
Property Type Single Family Home
Sub Type Single Family Residence
Listing Status Sold
Purchase Type For Sale
Square Footage 2,022 sqft
Price per Sqft $328
Subdivision Sunburst Farms 14
MLS Listing ID 6311380
Sold Date 01/03/22
Style Ranch
Bedrooms 4
HOA Y/N No
Year Built 1971
Annual Tax Amount $2,886
Tax Year 2021
Lot Size 0.896 Acres
Acres 0.9
Property Sub-Type Single Family Residence
Source Arizona Regional Multiple Listing Service (ARMLS)
Property Description
Welcome home to this beautiful Sunburst Farms property on a .9 acre irrigated lot. This property includes a spacious back yard with RV gate/parking, a 1344 sqft building near back of home, flowering bushes, plants and access to the bridle path from the back yard. Horses are allowed on the property and there is no HOA.The home itself features quartz counter tops, hickory cabinets and tile flooring. All bedrooms include walk-in closets.
Location
State AZ
County Maricopa
Community Sunburst Farms 14
Direction From the I-17, head West on Greenway. Turn left on 40th Ln. Home is on the right. From 43rd Ave. Head East on Greenway and take a right on 40th Ln. Home on right
Rooms
Other Rooms Separate Workshop, Family Room, BonusGame Room
Master Bedroom Not split
Den/Bedroom Plus 5
Separate Den/Office N
Interior
Interior Features Granite Counters, Eat-in Kitchen, Breakfast Bar, 9+ Flat Ceilings, Kitchen Island, Pantry, Full Bth Master Bdrm
Heating Electric
Cooling Central Air, Ceiling Fan(s)
Flooring Tile, Concrete
Fireplaces Type None
Fireplace No
Window Features Dual Pane
Appliance Electric Cooktop, Water Purifier
SPA None
Laundry Wshr/Dry HookUp Only
Exterior
Exterior Feature Playground
Parking Features RV Access/Parking, RV Gate, Extended Length Garage, Rear Vehicle Entry, Side Vehicle Entry, Detached, RV Garage
Garage Spaces 4.0
Garage Description 4.0
Fence Block, Chain Link
Pool No Pool
Landscape Description Irrigation Back, Irrigation Front
View Mountain(s)
Roof Type Composition
Porch Patio
Private Pool No
Building
Lot Description Gravel/Stone Front, Gravel/Stone Back, Grass Back, Irrigation Front, Irrigation Back
Story 1
Builder Name Unknown
Sewer Public Sewer
Water City Water
Architectural Style Ranch
Structure Type Playground
New Construction No
Schools
Elementary Schools Sunburst School
Middle Schools Desert Foothills Middle School
High Schools Greenway High School
School District Glendale Union High School District
Others
HOA Fee Include No Fees
Senior Community No
Tax ID 207-13-081
Ownership Fee Simple
Acceptable Financing Cash, Conventional, FHA, VA Loan
Horse Property Y
Disclosures Agency Discl Req, Seller Discl Avail
Possession Close Of Escrow
Listing Terms Cash, Conventional, FHA, VA Loan
Financing Conventional
Read Less Info
Want to know what your home might be worth? Contact us for a FREE valuation!

Our team is ready to help you sell your home for the highest possible price ASAP

Copyright 2025 Arizona Regional Multiple Listing Service, Inc. All rights reserved.
Bought with eXp Realty







