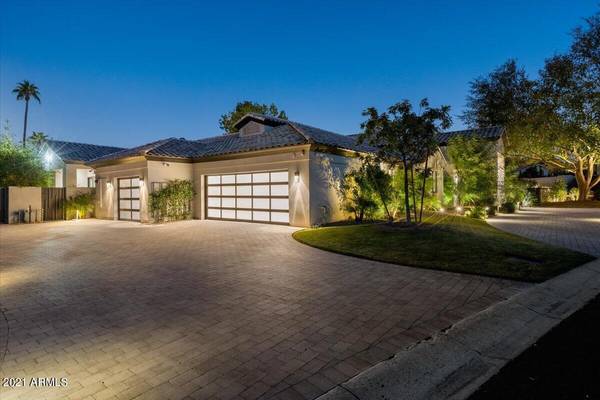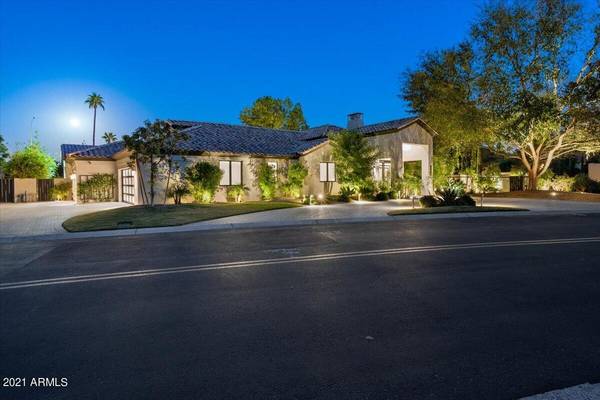$1,995,000
For more information regarding the value of a property, please contact us for a free consultation.
4 Beds
4.5 Baths
4,386 SqFt
SOLD DATE : 12/06/2021
Key Details
Property Type Single Family Home
Sub Type Single Family Residence
Listing Status Sold
Purchase Type For Sale
Square Footage 4,386 sqft
Price per Sqft $455
Subdivision Coral Gables Estates Unit 6
MLS Listing ID 6310791
Sold Date 12/06/21
Bedrooms 4
HOA Fees $250/mo
HOA Y/N Yes
Year Built 1992
Annual Tax Amount $6,903
Tax Year 2021
Lot Size 0.451 Acres
Acres 0.45
Property Sub-Type Single Family Residence
Source Arizona Regional Multiple Listing Service (ARMLS)
Property Description
INCREDIBLE REMODEL COMPLETED IN 2019. SELLER SPENT $1.64M. ADDED AROUND 1500 SQFT, POOL,LANDSCAPE & HARDSCAPE. WALK IN WINE ROOM WITH CHILLER. PELLA WINDOWS AND DOORS. CUSTOM OMEGA CABINETS, 3 TRANE AC UNITS, 600 AMP ELECTRICAL PANEL,UPDATED LIGHTING AND PLUMBING. STUNNING KITCHEN OFFERS MIELE APPLIANCES 2 OVENS/GAS COOKTOP /STEAM OVEN +HIDDEN BUTLER PANTRY. BEAUTIFUL OWNERS SUITE WITH HUGE CUSTOM CLOSET. PRIVATE OFFICE WITH FIREPLACE. EXTERIOR-2019 HEATED POOL W/360 SPILLOVER SPA W/MULTIPLE WATER FEATURES & FIRE BAR. CUSTOM WATER SLIDE. CUSTOM OUTDOOR SHOWER. CUSTOM OUTDOOR KITCHEN W/40'' B/I GAS GRILL,COMMERCIAL GRADE MISTING SYSTEM FRONT & BACK. TOP OF THE LINE HOME INTEGRATION SYSTEM-ALL TV'S INCLUDED IN PURCHASE. SEE IMPROVEMENT LIST UNDER DOCUMENT TAB. TRULY ONE OF A KIND.
Location
State AZ
County Maricopa
Community Coral Gables Estates Unit 6
Direction NORTH ON CORAL GABLES FOR ABOUT A MILE TO PORT AU PRINCE..WEST TO GUARD GATE ..THRU GUARD GATE --MAKE 1ST RIGHT ON PORT AU PRINCE WHICH TURNS INTO CARRIBEAN..ON CORNER
Rooms
Other Rooms Family Room
Master Bedroom Split
Den/Bedroom Plus 5
Separate Den/Office Y
Interior
Interior Features High Speed Internet, Smart Home, Double Vanity, Eat-in Kitchen, Breakfast Bar, No Interior Steps, Soft Water Loop, Vaulted Ceiling(s), Kitchen Island, Bidet, Full Bth Master Bdrm, Separate Shwr & Tub
Heating Electric
Cooling Central Air, Ceiling Fan(s)
Flooring Carpet, Wood
Fireplaces Type 1 Fireplace, 2 Fireplace, Two Way Fireplace, Family Room, Master Bedroom, Gas
Fireplace Yes
Window Features Skylight(s),Low-Emissivity Windows,Dual Pane
Appliance Gas Cooktop, Water Purifier
SPA Heated,Private
Exterior
Exterior Feature Private Street(s), Built-in Barbecue
Parking Features RV Access/Parking, RV Gate, Garage Door Opener, Circular Driveway, Attch'd Gar Cabinets, Separate Strge Area, Side Vehicle Entry
Garage Spaces 3.0
Garage Description 3.0
Fence Block
Pool Fenced
Community Features Gated, Guarded Entry, Tennis Court(s)
View Mountain(s)
Roof Type Tile,Concrete
Porch Covered Patio(s)
Private Pool No
Building
Lot Description Sprinklers In Rear, Sprinklers In Front, Cul-De-Sac, Grass Front, Grass Back, Synthetic Grass Frnt, Synthetic Grass Back, Auto Timer H2O Front, Auto Timer H2O Back
Story 1
Builder Name CUSTOM -REMODEL 2018
Sewer Public Sewer
Water City Water
Structure Type Private Street(s),Built-in Barbecue
New Construction No
Schools
Elementary Schools Lookout Mountain School
Middle Schools Mountain Sky Middle School
High Schools Thunderbird High School
School District Glendale Union High School District
Others
HOA Name Coral Gables Estates
HOA Fee Include Maintenance Grounds,Other (See Remarks)
Senior Community No
Tax ID 208-16-454
Ownership Fee Simple
Acceptable Financing Cash, Conventional
Horse Property N
Disclosures Agency Discl Req, Seller Discl Avail
Possession By Agreement
Listing Terms Cash, Conventional
Financing Conventional
Read Less Info
Want to know what your home might be worth? Contact us for a FREE valuation!

Our team is ready to help you sell your home for the highest possible price ASAP

Copyright 2025 Arizona Regional Multiple Listing Service, Inc. All rights reserved.
Bought with HomeSmart







