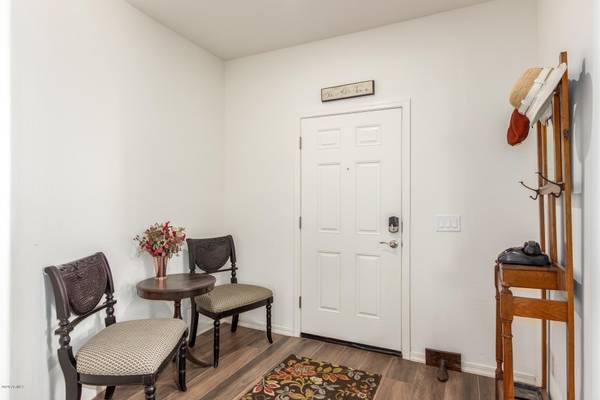$357,900
For more information regarding the value of a property, please contact us for a free consultation.
3 Beds
2.5 Baths
2,119 SqFt
SOLD DATE : 03/25/2021
Key Details
Property Type Single Family Home
Sub Type Single Family Residence
Listing Status Sold
Purchase Type For Sale
Square Footage 2,119 sqft
Price per Sqft $170
Subdivision Vistancia Parcel A29
MLS Listing ID 6193601
Sold Date 03/25/21
Style Other
Bedrooms 3
HOA Fees $174/qua
HOA Y/N Yes
Year Built 2019
Annual Tax Amount $2,110
Tax Year 2020
Lot Size 3,149 Sqft
Acres 0.07
Property Sub-Type Single Family Residence
Property Description
Lennar, all included, popular floor pan on a premium lot overlooking the Discovery Trail. Steps away from community pool and plenty of guest parking. Upgrades galore in this smart home with features too many to list. Kitchen has upgraded cabinets with soft closing doors, granite counter top with fully tiled backsplash. Undercounter lights at the command of Alexa. GE Profile 5-burner gas stove and convection/conventional oven which, is bluetooth integrated with convection/microwave oven. WiFi enabled stainless steel LG Instaview refrigerator and stainless steel dishwasher. Master bedroom features sitting area and balcony, walk-in closet, double sinks and a fabulous walk-in shower. Additional two bedrooms and full bath upstairs with a relaxing loft. Must see!
Location
State AZ
County Maricopa
Community Vistancia Parcel A29
Area Maricopa
Direction To Sunset Point, left to Sunrise Point, right to Ridgeline ,left to Angela,(first right) to Armor, then left, then right to 123rd Geln. Next left is 122nd Glen and parking
Rooms
Master Bedroom Upstairs
Den/Bedroom Plus 3
Separate Den/Office N
Interior
Interior Features Smart Home, Granite Counters, Double Vanity, Upstairs, Soft Water Loop, Full Bth Master Bdrm
Heating Natural Gas
Cooling Central Air, Ceiling Fan(s), Programmable Thmstat
Flooring Other, Carpet, Tile
Fireplaces Type None
Fireplace No
Window Features Dual Pane
Appliance Gas Cooktop
SPA None
Laundry Wshr/Dry HookUp Only
Exterior
Exterior Feature Balcony, Private Yard
Parking Features Unassigned, Garage Door Opener, Direct Access
Garage Spaces 2.0
Garage Description 2.0
Fence Wood
Pool None
Community Features Community Spa, Community Spa Htd, Playground, Biking/Walking Path
Utilities Available APS
Roof Type Tile
Accessibility Remote Devices
Porch Patio
Total Parking Spaces 2
Private Pool No
Building
Lot Description Desert Front, Gravel/Stone Front, Grass Back
Story 2
Builder Name Lennar
Sewer Sewer in & Cnctd, Public Sewer
Water City Water
Architectural Style Other
Structure Type Balcony,Private Yard
New Construction No
Schools
Elementary Schools Vistancia Elementary School
Middle Schools Vistancia Elementary School
High Schools Liberty High School
School District Peoria Unified School District
Others
HOA Name Vistancia
HOA Fee Include Maintenance Grounds
Senior Community No
Tax ID 510-04-178
Ownership Fee Simple
Acceptable Financing Cash, Conventional, FHA, VA Loan
Horse Property N
Disclosures Agency Discl Req, Seller Discl Avail
Possession Close Of Escrow
Listing Terms Cash, Conventional, FHA, VA Loan
Financing Conventional
Read Less Info
Want to know what your home might be worth? Contact us for a FREE valuation!

Our team is ready to help you sell your home for the highest possible price ASAP

Copyright 2025 Arizona Regional Multiple Listing Service, Inc. All rights reserved.
Bought with HomeSmart

johnherkenrath@epiquerealty.com
<a href="https://maps.app.goo.gl/pirboN7SMpBm6tb18" target="_blank">3435 E Thousand Oaks Blvd #6354, Westlake Village CA 91359 </a>







