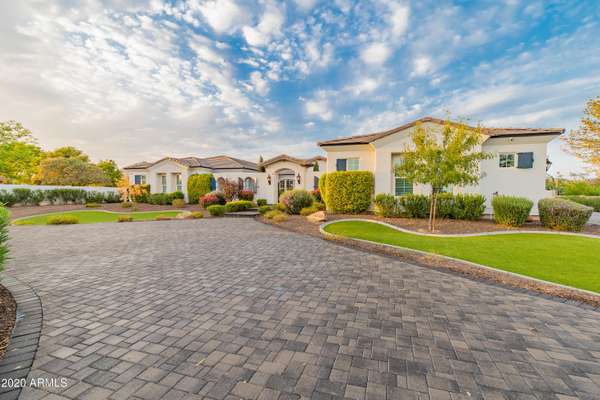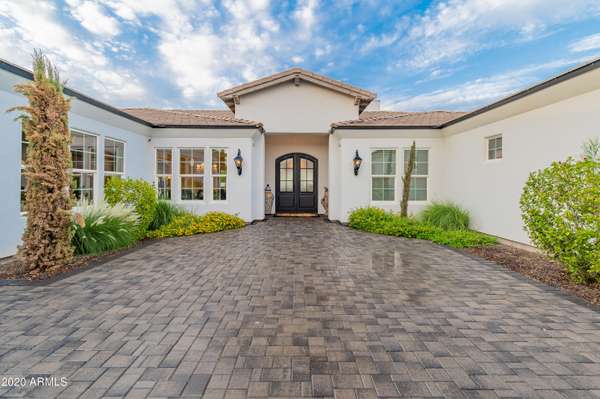$1,700,000
For more information regarding the value of a property, please contact us for a free consultation.
5 Beds
5 Baths
5,231 SqFt
SOLD DATE : 12/30/2020
Key Details
Property Type Single Family Home
Sub Type Single Family Residence
Listing Status Sold
Purchase Type For Sale
Square Footage 5,231 sqft
Price per Sqft $315
Subdivision Saddleback Meadows Unit 2
MLS Listing ID 6169180
Sold Date 12/30/20
Style Santa Barbara/Tuscan
Bedrooms 5
HOA Y/N No
Year Built 2016
Annual Tax Amount $7,747
Tax Year 2019
Lot Size 1.094 Acres
Acres 1.09
Property Sub-Type Single Family Residence
Source Arizona Regional Multiple Listing Service (ARMLS)
Property Description
This home is designed for entertaining, this home has everything your heart desires. Chef's kitchen with all the latest high-end appliances, two giant islands, two pendants personally designed by builder and hand made from Italy. Open floor plan, stunning family/great room with limestone fireplace. No detail has been overlooked. The master suite features a spa like master bathroom with steam shower, soaking tub, luxury chandeliers, Over 1,000 sq ft of covered patio including all tongue and grove ceilings.
Location
State AZ
County Maricopa
Community Saddleback Meadows Unit 2
Direction North on 51st Ave from Pinnacle Peak Road. East on Misty Willow Ln.
Rooms
Other Rooms Great Room, BonusGame Room
Master Bedroom Split
Den/Bedroom Plus 6
Separate Den/Office N
Interior
Interior Features High Speed Internet, Double Vanity, 9+ Flat Ceilings, Kitchen Island, Pantry, Full Bth Master Bdrm
Heating Electric
Cooling Central Air, Ceiling Fan(s), ENERGY STAR Qualified Equipment
Flooring Carpet, Tile
Fireplaces Type 1 Fireplace, Family Room, Gas
Fireplace Yes
Window Features Low-Emissivity Windows,Dual Pane,ENERGY STAR Qualified Windows,Tinted Windows,Vinyl Frame
SPA None
Laundry Engy Star (See Rmks), Wshr/Dry HookUp Only
Exterior
Parking Features RV Gate, Garage Door Opener, Circular Driveway, Attch'd Gar Cabinets
Garage Spaces 4.0
Garage Description 4.0
Fence Block
Pool Play Pool
Community Features Biking/Walking Path
Utilities Available Propane
View Mountain(s)
Roof Type Tile
Private Pool No
Building
Lot Description Gravel/Stone Front, Gravel/Stone Back, Synthetic Grass Frnt, Synthetic Grass Back, Auto Timer H2O Front, Auto Timer H2O Back
Story 1
Builder Name CUSTOM
Sewer Septic Tank
Water City Water
Architectural Style Santa Barbara/Tuscan
New Construction No
Schools
Middle Schools Hillcrest Middle School
High Schools Sandra Day O'Connor High School
School District Deer Valley Unified District
Others
HOA Fee Include No Fees
Senior Community No
Tax ID 205-12-015
Ownership Fee Simple
Acceptable Financing Cash, Conventional, VA Loan
Horse Property N
Disclosures Seller Discl Avail
Possession Close Of Escrow
Listing Terms Cash, Conventional, VA Loan
Financing Cash
Read Less Info
Want to know what your home might be worth? Contact us for a FREE valuation!

Our team is ready to help you sell your home for the highest possible price ASAP

Copyright 2025 Arizona Regional Multiple Listing Service, Inc. All rights reserved.
Bought with Coldwell Banker Realty







