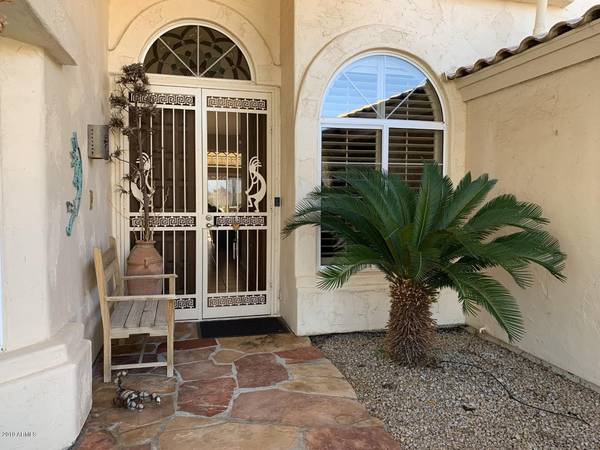$359,900
For more information regarding the value of a property, please contact us for a free consultation.
2 Beds
2 Baths
2,257 SqFt
SOLD DATE : 12/31/2019
Key Details
Property Type Single Family Home
Sub Type Single Family Residence
Listing Status Sold
Purchase Type For Sale
Square Footage 2,257 sqft
Price per Sqft $159
Subdivision Oakmont Heights At Westbrook Village 356-404 A-C
MLS Listing ID 5985426
Sold Date 12/31/19
Style Ranch
Bedrooms 2
HOA Fees $53/ann
HOA Y/N Yes
Year Built 1993
Annual Tax Amount $2,575
Tax Year 2019
Lot Size 8,900 Sqft
Acres 0.2
Property Sub-Type Single Family Residence
Property Description
WESTBROOK VILLAGE - Great Regent model home in prestigious and sought after Oakmont Heights - 4'' Plantation shutters - Gas Beehive fireplace - Sparkling gas heated pool- Large backyard which is great for entertaining (swimming, grilling on built-in gas BBQ, extended covered patio), vaulted ceilings, fans & dual pane windows - Security System, central vac, water softener - Move-in ready for you to enjoy your own private getaway-Property to be sold as is.
Location
State AZ
County Maricopa
Community Oakmont Heights At Westbrook Village 356-404 A-C
Area Maricopa
Direction North on Country Club to Westbrook Drive, R. on Westbrook Dr. to 88th Ave., R. on 88th Ave. to Property on the Right
Rooms
Other Rooms Great Room
Den/Bedroom Plus 3
Separate Den/Office Y
Interior
Interior Features High Speed Internet, Granite Counters, Double Vanity, Eat-in Kitchen, No Interior Steps, Vaulted Ceiling(s), Kitchen Island, Pantry, Bidet, Full Bth Master Bdrm, Separate Shwr & Tub
Heating Natural Gas
Cooling Central Air
Flooring Carpet, Tile
Fireplaces Type 1 Fireplace, Living Room, Gas
Fireplace Yes
Window Features Dual Pane
Appliance Gas Cooktop
SPA Above Ground,Heated
Exterior
Exterior Feature Built-in Barbecue
Parking Features Garage Door Opener, Direct Access, Attch'd Gar Cabinets
Garage Spaces 3.0
Garage Description 3.0
Fence Block
Pool Play Pool, Heated
Community Features Racquetball, Golf, Community Spa Htd, Community Media Room, Tennis Court(s), Biking/Walking Path
Utilities Available APS
Roof Type Tile
Accessibility Bath Grab Bars
Porch Covered Patio(s), Patio
Total Parking Spaces 3
Private Pool Yes
Building
Lot Description Sprinklers In Rear, Sprinklers In Front, Desert Back, Desert Front, Auto Timer H2O Front, Auto Timer H2O Back
Story 1
Builder Name UDC
Sewer Public Sewer
Water City Water
Architectural Style Ranch
Structure Type Built-in Barbecue
New Construction No
Schools
Elementary Schools Adult
Middle Schools Adult
High Schools Adult
School District Peoria Unified School District
Others
HOA Name Westbrook VillageHOA
HOA Fee Include Maintenance Grounds
Senior Community Yes
Tax ID 200-31-413
Ownership Fee Simple
Acceptable Financing Cash, Conventional, FHA, VA Loan
Horse Property N
Disclosures Agency Discl Req, Seller Discl Avail
Possession By Agreement
Listing Terms Cash, Conventional, FHA, VA Loan
Financing Conventional
Special Listing Condition Age Restricted (See Remarks)
Read Less Info
Want to know what your home might be worth? Contact us for a FREE valuation!

Our team is ready to help you sell your home for the highest possible price ASAP

Copyright 2025 Arizona Regional Multiple Listing Service, Inc. All rights reserved.
Bought with RE/MAX Professionals

johnherkenrath@epiquerealty.com
<a href="https://maps.app.goo.gl/pirboN7SMpBm6tb18" target="_blank">3435 E Thousand Oaks Blvd #6354, Westlake Village CA 91359 </a>







