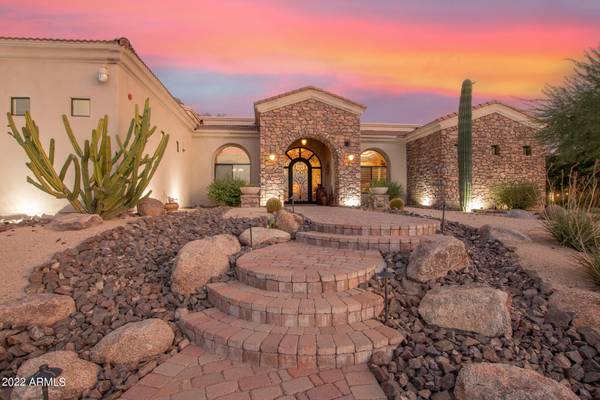$2,399,000
For more information regarding the value of a property, please contact us for a free consultation.
5 Beds
4.5 Baths
5,856 SqFt
SOLD DATE : 09/30/2022
Key Details
Property Type Single Family Home
Sub Type Single Family Residence
Listing Status Sold
Purchase Type For Sale
Square Footage 5,856 sqft
Price per Sqft $396
Subdivision Boulder Views
MLS Listing ID 6443477
Sold Date 09/30/22
Style Ranch
Bedrooms 5
HOA Fees $95/mo
HOA Y/N Yes
Year Built 2005
Annual Tax Amount $11,112
Tax Year 2021
Lot Size 1.174 Acres
Acres 1.17
Property Sub-Type Single Family Residence
Source Arizona Regional Multiple Listing Service (ARMLS)
Property Description
Boulder Views is the community and this custom one of a kind gorgeous property has boulders and a mountain in the front and backyard!! Sitting on over 1 Acre of land the views are incredible and are one of a kind! Where do you start- The Gourmet Kitchen with Sub Zero separate frig and freezer, to the soaring ceiling lined by Creston home automation with entertaining lights, multiple fireplaces Private Diving Pool and Spa with a water feature like you have never seen with your Huge outdoor walking Deck! Did I mention the 8 Seat Movie Theater that comes included with theater seating surrounded with lights and Lutron automation. All On-Suite Bedrooms, 6-8 Car Garage Parking, Smart Home, Full Custom Amazing! Wait till you see this in Person! Detailed list of Incredible Features in The Document Section. More that I can list and worth seeing it! 202 Freeway access is easy and close to get to Scottsdale, Tempe, Gilbert and Sky Harbor Airport. Top rated schools with Zaharas elementary right across from the community. Saguaro lake, hiking, biking trails, horse back riding this area offers so many incredible features!
Location
State AZ
County Maricopa
Community Boulder Views
Direction East on E. Mckellips Rd from E. McKellips Rd & N. Ellsworth Rd, South on N. 94th Place. east on E. June St. then South on 95th Pl, 95th Pl turning into E. Jasmine Cir. Home on south side of road
Rooms
Other Rooms Great Room, Media Room
Master Bedroom Split
Den/Bedroom Plus 6
Separate Den/Office Y
Interior
Interior Features High Speed Internet, Granite Counters, Double Vanity, Eat-in Kitchen, Breakfast Bar, 9+ Flat Ceilings, Central Vacuum, Soft Water Loop, Wet Bar, Kitchen Island, Pantry, Bidet, Full Bth Master Bdrm, Separate Shwr & Tub
Heating Electric, Natural Gas
Cooling Central Air, Ceiling Fan(s), Programmable Thmstat
Flooring Carpet, Tile
Fireplaces Type 3+ Fireplace, Exterior Fireplace, Family Room, Master Bedroom, Gas
Fireplace Yes
Window Features Low-Emissivity Windows,Dual Pane
Appliance Gas Cooktop, Water Purifier
SPA Heated,Private
Exterior
Exterior Feature Built-in Barbecue
Parking Features Tandem Garage, Garage Door Opener, Extended Length Garage, Direct Access, Attch'd Gar Cabinets
Garage Spaces 8.0
Garage Description 8.0
Fence Block, Wrought Iron
Pool Diving Pool, Heated
Community Features Gated
View City Light View(s), Mountain(s)
Roof Type Tile,Foam
Porch Covered Patio(s), Patio
Private Pool Yes
Building
Lot Description Sprinklers In Rear, Sprinklers In Front, Desert Back, Desert Front, Auto Timer H2O Front, Auto Timer H2O Back
Story 1
Builder Name BOULDER VIEWS DEVELOPMENT LLC
Sewer Public Sewer
Water City Water
Architectural Style Ranch
Structure Type Built-in Barbecue
New Construction No
Schools
Elementary Schools Zaharis Elementary
Middle Schools Smith Junior High School
High Schools Skyline High School
School District Mesa Unified District
Others
HOA Name Boulder Views HOA
HOA Fee Include Maintenance Grounds,Street Maint
Senior Community No
Tax ID 220-01-468
Ownership Fee Simple
Acceptable Financing Cash, Conventional, VA Loan
Horse Property N
Disclosures Agency Discl Req, Seller Discl Avail
Possession By Agreement
Listing Terms Cash, Conventional, VA Loan
Financing Cash
Read Less Info
Want to know what your home might be worth? Contact us for a FREE valuation!

Our team is ready to help you sell your home for the highest possible price ASAP

Copyright 2025 Arizona Regional Multiple Listing Service, Inc. All rights reserved.
Bought with My Home Group Real Estate








