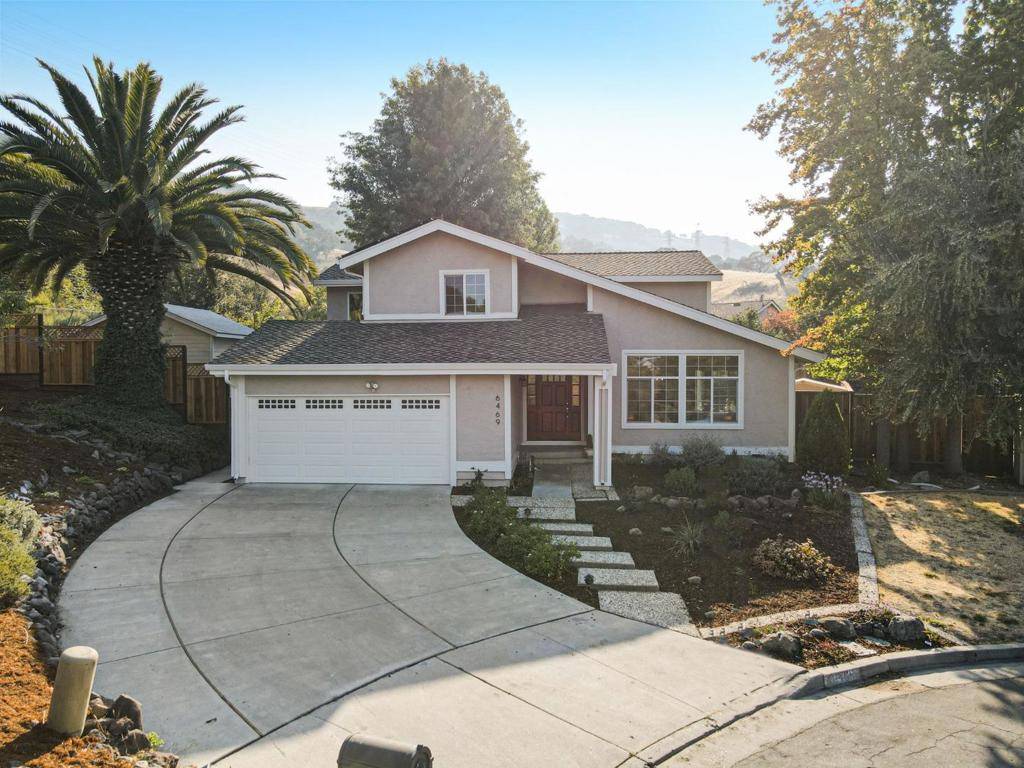$1,949,888
For more information regarding the value of a property, please contact us for a free consultation.
4 Beds
3 Baths
2,766 SqFt
SOLD DATE : 10/23/2023
Key Details
Property Type Single Family Home
Sub Type Single Family Residence
Listing Status Sold
Purchase Type For Sale
Square Footage 2,766 sqft
Price per Sqft $777
MLS Listing ID ML81941131
Sold Date 10/23/23
Bedrooms 4
Full Baths 2
Half Baths 1
HOA Y/N No
Year Built 1975
Lot Size 0.311 Acres
Property Sub-Type Single Family Residence
Property Description
This Shea Century Oaks home, nestled against the hills, sits on an expansive 13,000+ sq ft lot with a beautifully landscaped backyard featuring fruit trees, a rose garden, and a pool and spaperfect for entertaining or enjoying scenic hillside views. Wildlife like deer, turkeys, and quail often visit, and hiking trails are steps away. Located in a quiet cul-de-sac yet minutes from major freeways, the 2,766 sq ft house boasts spacious bedrooms, a large master suite, a well-equipped kitchen, and a family room with a gas fireplace. Vaulted ceilings and large windows fill the home with natural light. Recent upgrades, including new flooring, paint, granite countertops, and stylish bathroom remodels, make it move-in ready. The owned solar electric system keeps energy costs low, and a solar pool heater extends swimming beyond summer. The backyard also features a 200 sq ft workshop. Although the workshop is unpermitted, this home offers a unique blend of luxury and natural beauty, making it one of the area's finest properties.
Location
State CA
County Santa Clara
Area 699 - Not Defined
Zoning LI
Interior
Interior Features Breakfast Area, Workshop
Cooling Central Air, Whole House Fan
Flooring Laminate, Tile
Fireplaces Type Family Room
Fireplace Yes
Appliance Dishwasher, Microwave, Refrigerator
Laundry Gas Dryer Hookup
Exterior
Parking Features Gated
Garage Spaces 2.0
Garage Description 2.0
Fence Wood
Pool Fenced, Gunite, Heated, In Ground, Pool Cover, Solar Heat
Utilities Available Natural Gas Available
View Y/N Yes
View Hills
Roof Type Composition
Porch Deck
Attached Garage Yes
Total Parking Spaces 2
Building
Story 2
Foundation Concrete Perimeter, Quake Bracing
Architectural Style Contemporary
New Construction No
Schools
School District Other
Others
Tax ID 68933101
Financing Conventional
Special Listing Condition Standard
Read Less Info
Want to know what your home might be worth? Contact us for a FREE valuation!

Our team is ready to help you sell your home for the highest possible price ASAP

Bought with Stella Benjamin • Intero Real Estate Services







