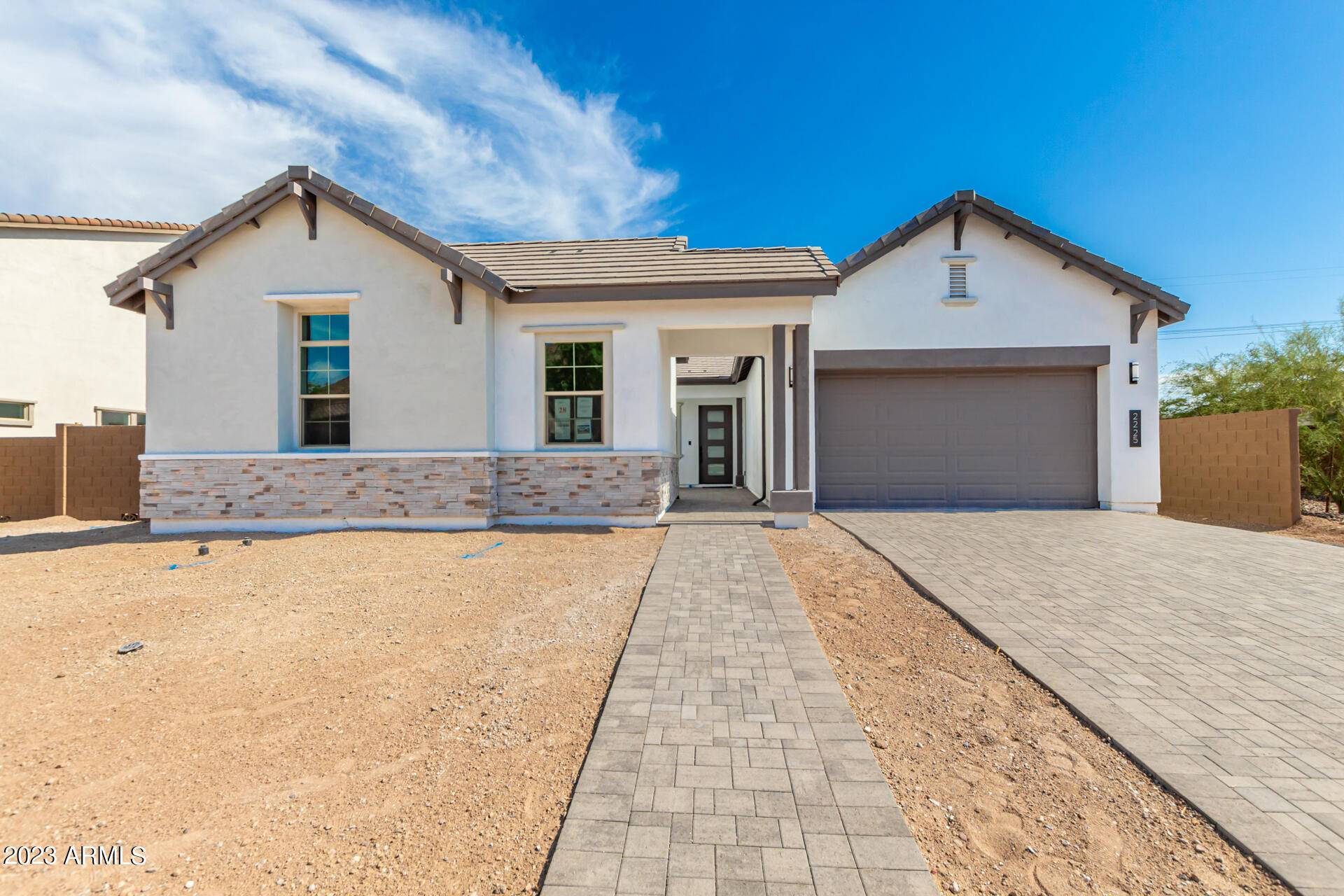$998,951
For more information regarding the value of a property, please contact us for a free consultation.
4 Beds
3 Baths
2,770 SqFt
SOLD DATE : 08/31/2023
Key Details
Property Type Single Family Home
Sub Type Single Family Residence
Listing Status Sold
Purchase Type For Sale
Square Footage 2,770 sqft
Price per Sqft $359
Subdivision Hillstone North Parcel
MLS Listing ID 6584439
Sold Date 08/31/23
Style Ranch
Bedrooms 4
HOA Fees $130/mo
HOA Y/N Yes
Year Built 2022
Annual Tax Amount $1,023
Tax Year 2022
Lot Size 10,003 Sqft
Acres 0.23
Property Sub-Type Single Family Residence
Source Arizona Regional Multiple Listing Service (ARMLS)
Property Description
Fabulous 4-Br, 3-Ba home with an abundance of great living and entertaining spaces! Modern Gourmet kitchen, w/42'' Upper cabinets, also features large pantry with center island w/Quartz countertop, opens to full family sized Great Room that leads to a covered patio and outdoor space. Primary bedroom has large walk-in closet adjacent to primary bath with double sinks, let's face it... a must! Private toilet room, separate shower and soaking tub to relax at the end of the day. Flex room just waiting for your ideas adjacent to 2nd bedroom with 2nd bath as well as large closet. Teen room next to bedrooms 3 & 4 with shared 3rd bath, perfect for kids own spaces. Inside laundry room, porch and 3-car tandem garage, perfect for the extra space everyone needs! Which rooms are your favorite?
Location
State AZ
County Maricopa
Community Hillstone North Parcel
Direction N to Desert Peak Pkwy/Pinnacle Peak Rd W on Desert Peak Pkwy N to 23rd St N to Fallen Leaf to property.
Rooms
Other Rooms Great Room
Den/Bedroom Plus 5
Separate Den/Office Y
Interior
Interior Features Granite Counters, Double Vanity, Eat-in Kitchen, No Interior Steps, Kitchen Island, Pantry, Full Bth Master Bdrm, Separate Shwr & Tub
Heating Electric
Cooling Central Air, Ceiling Fan(s), Programmable Thmstat
Fireplaces Type None
Fireplace No
SPA None
Laundry Wshr/Dry HookUp Only
Exterior
Parking Features Tandem Garage
Garage Spaces 3.0
Garage Description 3.0
Fence Block, Wood
Pool None
View Mountain(s)
Roof Type Tile
Porch Covered Patio(s), Patio
Building
Lot Description Dirt Front, Dirt Back
Story 1
Builder Name Shea Homes
Sewer Public Sewer
Water City Water
Architectural Style Ranch
New Construction No
Schools
Middle Schools Paradise Valley High School
High Schools Paradise Valley High School
School District Paradise Valley Unified District
Others
HOA Name City Property
HOA Fee Include Other (See Remarks)
Senior Community No
Tax ID 212-15-766
Ownership Fee Simple
Acceptable Financing Cash, Conventional, VA Loan
Horse Property N
Listing Terms Cash, Conventional, VA Loan
Financing Conventional
Read Less Info
Want to know what your home might be worth? Contact us for a FREE valuation!

Our team is ready to help you sell your home for the highest possible price ASAP

Copyright 2025 Arizona Regional Multiple Listing Service, Inc. All rights reserved.
Bought with Ferris Realty







