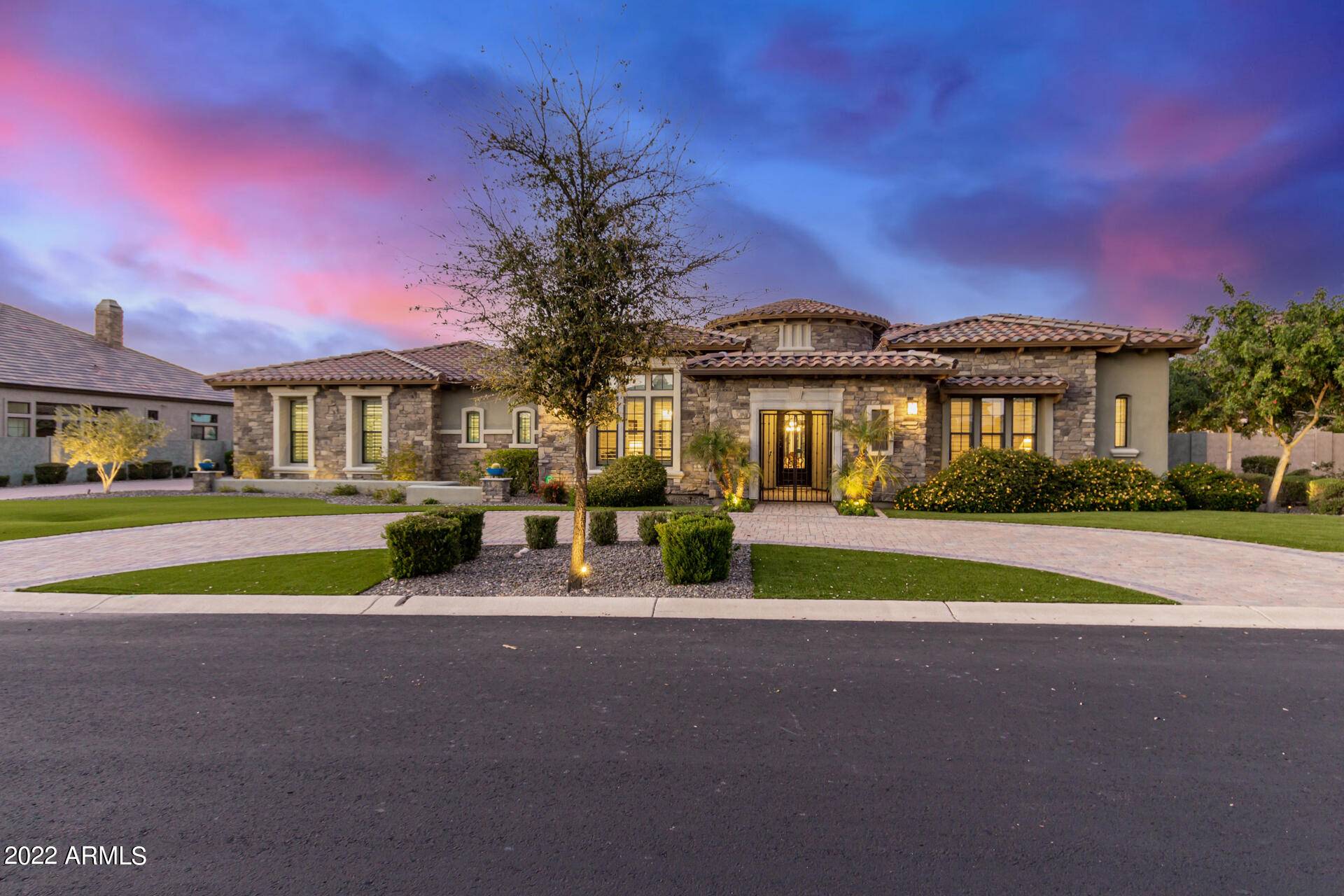$1,845,000
For more information regarding the value of a property, please contact us for a free consultation.
5 Beds
5.5 Baths
4,651 SqFt
SOLD DATE : 04/15/2022
Key Details
Property Type Single Family Home
Sub Type Single Family Residence
Listing Status Sold
Purchase Type For Sale
Square Footage 4,651 sqft
Price per Sqft $408
Subdivision Estates At 32Nd Street
MLS Listing ID 6365814
Sold Date 04/15/22
Bedrooms 5
HOA Fees $275/mo
HOA Y/N Yes
Year Built 2016
Annual Tax Amount $6,895
Tax Year 2021
Lot Size 0.526 Acres
Acres 0.53
Property Sub-Type Single Family Residence
Source Arizona Regional Multiple Listing Service (ARMLS)
Property Description
Stunning Previous Model loaded up with quality top notch designer finishes and upgrades. Over 1/2 acre lot in a prime location! Gourmet chef's kitchen with quartz countertops, upgraded cabinets with a over sized island perfect for entertaining guest. The wall of glass leads into your designer backyard loaded up with detached cabaña patio, outdoor kitchen, zero edge spa with a gorgeous private pool. Mature landscaping with just an outstanding backyard! This 5 bedroom 5.5 bathroom all singe level home with a oversized 4 car side load garage is one you will want to see! Close to the 202 freeway with great easy access to Scottsdale, Tempe and Gilbert. Top rated schools in the area and large lots with privacy and space all around! 5th bedroom is currently open with no bedroom door on it with a on suite bathroom and closet. New buyers can wall it up or put double doors on it if the desire after closing.
Location
State AZ
County Maricopa
Community Estates At 32Nd Street
Direction Take 202 East to Val Vista go South to McKellips and then go Right to community through gate and take first left to property
Rooms
Other Rooms Great Room
Master Bedroom Split
Den/Bedroom Plus 6
Separate Den/Office Y
Interior
Interior Features High Speed Internet, Granite Counters, Double Vanity, Eat-in Kitchen, Breakfast Bar, 9+ Flat Ceilings, No Interior Steps, Soft Water Loop, Kitchen Island, Full Bth Master Bdrm, Separate Shwr & Tub
Heating Electric
Cooling Central Air
Flooring Tile
Fireplaces Type 1 Fireplace, Exterior Fireplace, Living Room, Gas
Fireplace Yes
Window Features Low-Emissivity Windows,Dual Pane
Appliance Water Softener Rented
SPA Heated,Private
Exterior
Exterior Feature Private Yard, Built-in Barbecue
Parking Features RV Gate, Garage Door Opener, Extended Length Garage, Direct Access, Attch'd Gar Cabinets
Garage Spaces 4.0
Garage Description 4.0
Fence Block
Pool Private
Community Features Gated, Playground
Roof Type Tile
Porch Covered Patio(s)
Building
Lot Description Sprinklers In Rear, Sprinklers In Front, Synthetic Grass Frnt, Synthetic Grass Back, Auto Timer H2O Front, Auto Timer H2O Back
Story 1
Builder Name Blandford Homes
Sewer Public Sewer
Water City Water
Structure Type Private Yard,Built-in Barbecue
New Construction No
Schools
Elementary Schools Ishikawa Elementary School
Middle Schools Stapley Junior High School
High Schools Mountain View High School
School District Mesa Unified District
Others
HOA Name Legacy Community Pro
HOA Fee Include Maintenance Grounds
Senior Community No
Tax ID 141-26-070
Ownership Fee Simple
Acceptable Financing Cash, Conventional, VA Loan
Horse Property N
Listing Terms Cash, Conventional, VA Loan
Financing Cash
Read Less Info
Want to know what your home might be worth? Contact us for a FREE valuation!

Our team is ready to help you sell your home for the highest possible price ASAP

Copyright 2025 Arizona Regional Multiple Listing Service, Inc. All rights reserved.
Bought with Keller Williams Realty East Valley







