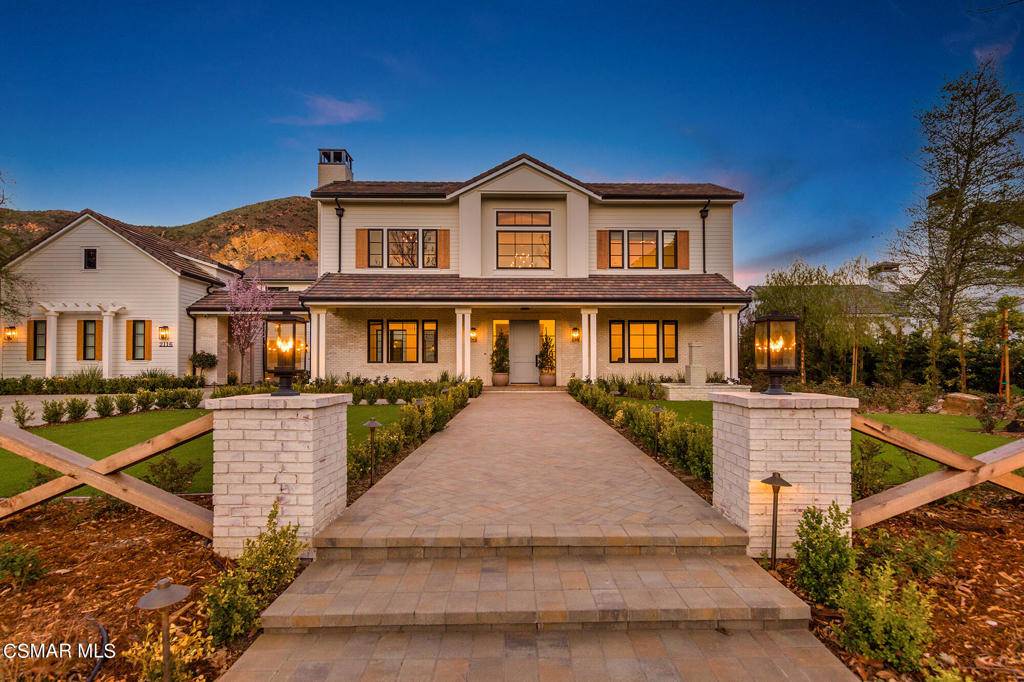$3,999,000
For more information regarding the value of a property, please contact us for a free consultation.
6 Beds
7 Baths
6,708 SqFt
SOLD DATE : 04/19/2022
Key Details
Property Type Single Family Home
Sub Type Single Family Residence
Listing Status Sold
Purchase Type For Sale
Square Footage 6,708 sqft
Price per Sqft $641
MLS Listing ID 222001063
Sold Date 04/19/22
Bedrooms 6
Full Baths 6
Half Baths 1
Condo Fees $566
Construction Status Updated/Remodeled
HOA Fees $566/mo
HOA Y/N Yes
Year Built 2020
Lot Size 1.599 Acres
Property Sub-Type Single Family Residence
Property Description
Beautiful newly built (2020) modern farmhouse within a gated community, nestled on 1.6 acres with Triunfo Creek meandering through back yard and offering sunrise and sunset mtn views. Light Oak flooring, 10 foot ceilings up & down, Dolomite center island kitchen w/ Wolf, Sub Zero, Asko appliances, polished nickel fixtures, and a net zero energy efficient home with owned solar system. Family room w/ fireplace & window wall opening to gorgeous backyard. All 6 ensuite bedrooms w/Primary retreat appointed w/copper tub, dual walk-in closets, double vanity, marble shower & fireplace. Secondary bedrooms are spacious each with individual design & custom tile work. A bonus gym up and a den/office down. Formal living w/fireplace along w/formal dining. Backyard is extraordinary; extensive landscape lighting highlighting the trees and gardens, large lawn, pool, spa w/fountain, firepit, covered patio with TV & fireplace. Explore Triunfo Creek, oftentimes full of water and wildlife. 2 car attached garage and 2 car detached with expansive parking courtyard. Enhanced electrical system, extra gypcrete between floors to minimize sound. The location is superb with easy access to the 101, beaches, nearby conveniences & state and national recreation areas.
Location
State CA
County Los Angeles
Area Agoa - Agoura
Zoning LCRR1*
Interior
Interior Features Breakfast Bar, High Ceilings, Pantry, Bedroom on Main Level, Walk-In Pantry, Walk-In Closet(s)
Heating Forced Air, Natural Gas
Cooling Central Air, Gas, Zoned
Flooring Carpet
Fireplaces Type Family Room, Gas, Living Room, Primary Bedroom
Fireplace Yes
Appliance Freezer, Disposal, Refrigerator, Range Hood
Laundry Inside, Laundry Room
Exterior
Parking Features Garage
Garage Spaces 4.0
Garage Description 4.0
Fence Block
Pool Gas Heat, In Ground, Private
Community Features Rural
Waterfront Description Stream
View Y/N Yes
View Hills, Mountain(s), Creek/Stream, Trees/Woods
Porch Concrete
Attached Garage Yes
Total Parking Spaces 8
Private Pool No
Building
Lot Description Back Yard, Lawn, Landscaped
Faces West
Story 2
Entry Level Two
Level or Stories Two
Construction Status Updated/Remodeled
Schools
School District Las Virgenes
Others
Senior Community No
Tax ID 4464023030
Acceptable Financing Cash, Conventional
Green/Energy Cert Solar
Listing Terms Cash, Conventional
Financing Conventional
Special Listing Condition Standard
Read Less Info
Want to know what your home might be worth? Contact us for a FREE valuation!

Our team is ready to help you sell your home for the highest possible price ASAP

Bought with Michelle Schimmel • Equity Union







