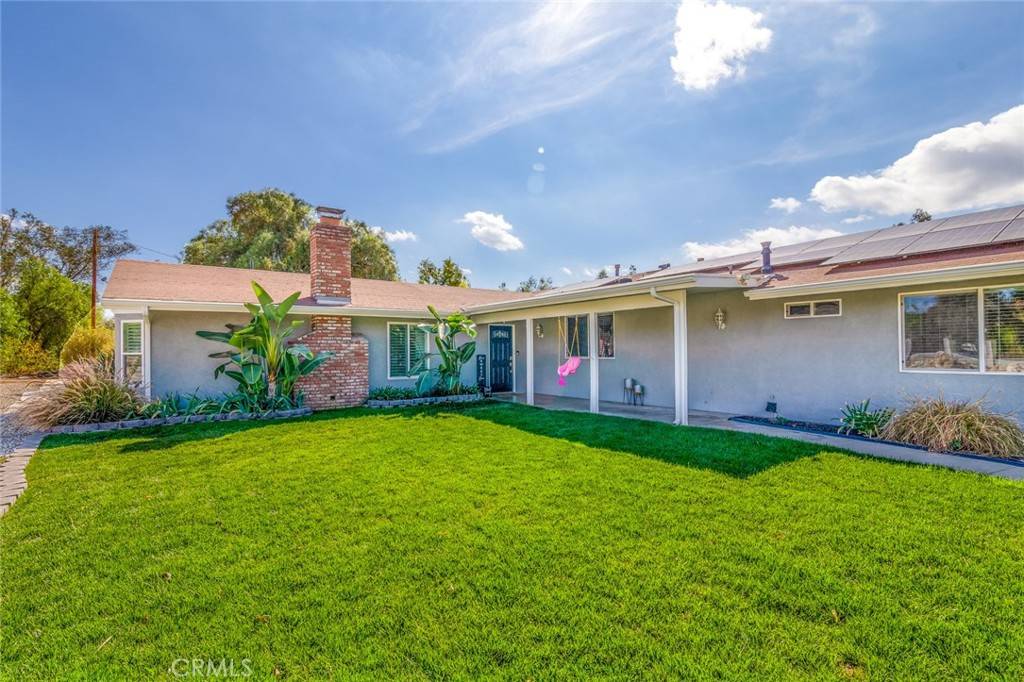$925,000
For more information regarding the value of a property, please contact us for a free consultation.
6 Beds
4 Baths
2,911 SqFt
SOLD DATE : 11/08/2021
Key Details
Property Type Single Family Home
Sub Type Single Family Residence
Listing Status Sold
Purchase Type For Sale
Square Footage 2,911 sqft
Price per Sqft $317
MLS Listing ID SW21217793
Sold Date 11/08/21
Bedrooms 6
Full Baths 4
HOA Y/N No
Year Built 1977
Lot Size 2.300 Acres
Property Sub-Type Single Family Residence
Property Description
Welcome home! Giant lot, huge custom pool This property located on 2.3 acres, is an entertainers dream! Starting with the custom upgraded kitchen featuring granite countertops that opens up into a large spacious living room and dining area. There are 6 very spacious bedrooms including two bedrooms that have en suite bathrooms. Custom tile work leads you throughout most of the house and the upgraded tile bathrooms are the cherry on top of his beautiful interior!
This property is huge!! Perfect for animals, horses, RV and boat storage and much much more. There is a gigantic custom pool complete with slide and spa right outside of your back door. Custom fire pits are adjacent to the built-in barbecue, perfect for that summer cookout. You'll also find outside, a very large open pool house with a full bathroom AND an outdoor shower. This pool house is perfect for guests, or just hanging out during the summer time. The entire property is located just a few minutes away from Domenigoni Parkway, which makes it easy for you to commute in and out of town. There is plenty of space and serenity here yet you are just a short drive away from grocery stores and shopping.
Location
State CA
County Riverside
Area Srcar - Southwest Riverside County
Zoning A-1-2 1/2
Rooms
Main Level Bedrooms 6
Interior
Interior Features Ceiling Fan(s), Granite Counters, Open Floorplan, Pantry, Storage, All Bedrooms Down, Bedroom on Main Level, Main Level Master, Walk-In Pantry, Walk-In Closet(s)
Heating Central
Cooling Central Air, Attic Fan
Fireplaces Type Family Room, Master Bedroom
Fireplace Yes
Appliance Built-In Range, Dishwasher, Gas Oven, Gas Range, Microwave, Refrigerator, Water Heater
Laundry Inside, Laundry Room
Exterior
Garage Spaces 2.0
Garage Description 2.0
Pool Filtered, Heated, In Ground, Private
Community Features Hiking, Horse Trails, Rural
View Y/N Yes
View Hills, Mountain(s)
Attached Garage Yes
Total Parking Spaces 2
Private Pool Yes
Building
Lot Description Back Yard, Horse Property, Sprinklers In Rear, Sprinklers In Front, Lot Over 40000 Sqft, Sprinklers Timer, Sprinkler System, Yard
Story 1
Entry Level One
Sewer Septic Tank
Water Public
Level or Stories One
New Construction No
Schools
School District Hemet Unified
Others
Senior Community No
Tax ID 469080002
Acceptable Financing Cash, Cash to New Loan, Conventional, 1031 Exchange, FHA 203(b), FHA, VA Loan
Horse Property Yes
Horse Feature Riding Trail
Listing Terms Cash, Cash to New Loan, Conventional, 1031 Exchange, FHA 203(b), FHA, VA Loan
Financing Conventional
Special Listing Condition Standard
Read Less Info
Want to know what your home might be worth? Contact us for a FREE valuation!

Our team is ready to help you sell your home for the highest possible price ASAP

Bought with Joni Greene • ERA Donahoe Realty







